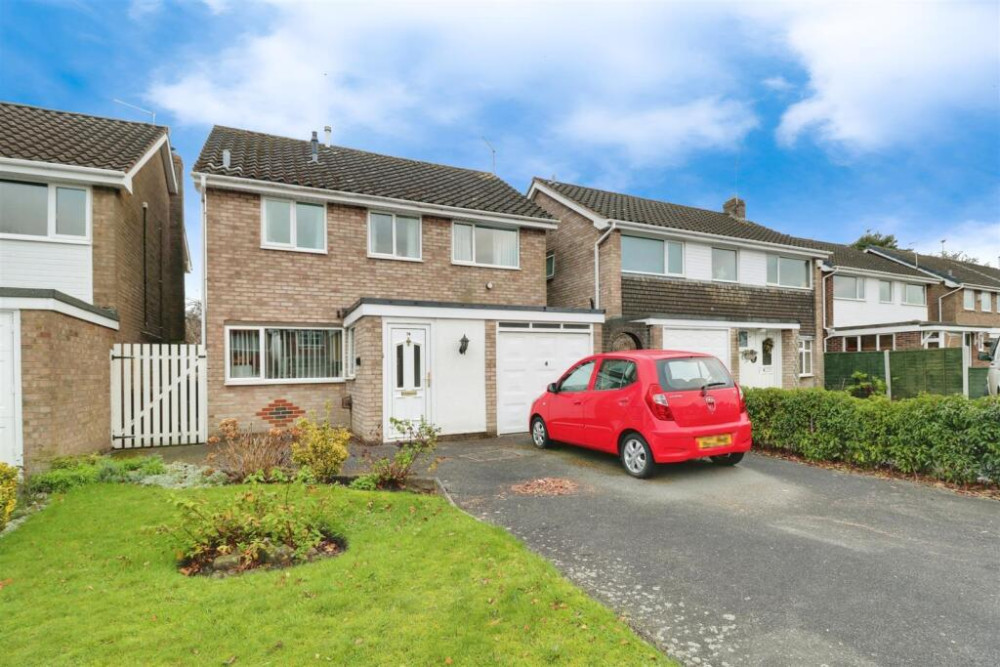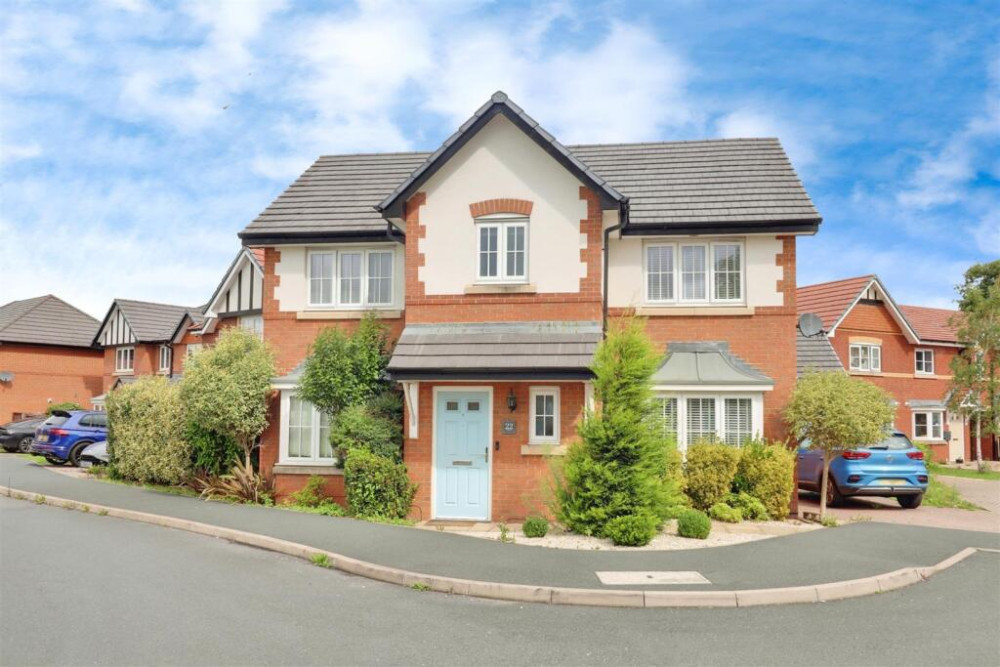Property of the Week: Three bedroom bungalow situated in a quiet and popular location
This week we are featuring a property in Elsby Road, Alsager which is kindly brought to us by Stephenson Browne.
By Deborah Bowyer 30th Jul 2024

Did you know Alsager Nub News features a property of the week each week?

The property section can be viewed at: https://alsager.nub.news/property
This week we are featuring this property in Elsby Road, Alsager which is kindly brought to us by Stephenson Browne and which can be viewed here

A spokesperson from Stephenson Browne in Alsager said: "We are proud to present this superb three bedroom bungalow situated on a quiet and popular road close to Alsager town centre, Excalibur Primary School, the local health centre and Alsager station."
Accompanying the bungalow are a number of impressive features to note, some of which include: double glazing throughout, a recently installed boiler (installed in 2024), wood block flooring to the entire entrance hall along with its range of useful storage facilities.

There is a spacious lounge to the the rear of the bungalow overlooking the gardens with a regency style fireplace, a stylish refitted shaker-style breakfast kitchen incorporating a wide range of integrated appliances and dual aspect windows, built-in wardrobes to the principal bedroom, a versatile second double bedroom and a hand-wash basin installed to the third single room.
There is a separate WC & shower room which have also been updated in more recent years.

Externally, the property benefits from a large driveway, a detached garage and established gardens to both front and rear, with the rear enjoying an excellent degree of privacy.
In detail, there is a composite panelled door with decorative leaded insert.

The entrance porch has a wooden-style flooring, ceiling light, a built-in storage cupboard, with lighting and shelving.
The entrance hall has a wood block flooring throughout, access to loft space via loft hatch, two pendant lights, radiator, thermostat, a cloaks/storage cupboard, a built-in airing cupboard housing the hot water cylinder and a wall mounted gas boiler serving central eating and domestic hot water systems.

There is a recently refitted kitchen having dual aspect double glazed windows to front and side elevation, radiator, tile effect flooring throughout, a range of cream wall, base, display and drawer units with wooden style working surfaces over.
The kitchen incorporates a inset one-and-a-half bowl sink/drainer unit with mixer tap and cupboard below, space and plumbing for automatic washing machine, TV point, under-cupboard lighting, a four ring hob with ceramic splash back, extractor canopy over and integrated 'Stoves' oven below, spacer for freestanding fridge/freezer and ample power points.

The lounge has a double glazed picture window overlooking the rear garden, contemporary ceiling light, two wall lights, TV point, radiator, coving, ample power points, a feature 'Regency' style fireplace with marble hearth and surround housing a gas living flame effect fire.
Bedroom one is a spacious principal room, which can easily accommodate a super-king bed with pendant light, double glazed window to front elevation, radiator, ample power points, coving and a range of built-in double wardrobes with overhead storage cupboards.

Bedroom two is a generous second double bedroom with double glazed window overlooking the rear garden, pendant light, radiator and ample power points.
Bedroom three is a well appointed third single bedroom with double glazed window to side elevation, pendant light, radiator, a pedestal hand wash basin with chrome taps and ample power points.

The WC has flooring and complimentary fully tiled walls, double glazed window to side elevation, pendant light, radiator, and a comfort-height WC.
The shower room has a radiator, double glazed PVC window to side elevation, ceiling lights, a chrome heated towel rail, wooden style flooring with complimentary wall tiles throughout and a white two-piece suite, comprising of a vanity hand wash basin with chrome taps and cupboard below plus a walk-in shower cubicle with glazed opening doors, housing a wall mounted 'Triton' electric mixer shower.

The detached garage has a single up and over door, double glazed window to side, power and lighting.
Externally, the front of the property is approached via a tarmac driveway, leading to the garage in turn, providing off-road parking for numerous vehicles.

There is a pleasant front garden with dwarf wall, a shaped lawn and a variety of well stocked flower beds.

The rear garden enjoys and excellent degree of privacy and is fully enclosed with fenced boundaries to all three sides, with a paved patio area providing ample space for garden furniture, an outside garden store, laid-to lawn with well stocked borders housing a number of mature trees, shrubs and plants.

The property has a guide price of £284,950 freehold
Here is the property link: https://www.stephensonbrowne.co.uk/properties/18771278/sales
For more details about Stephenson Browne, follow the link
https://www.stephensonbrowne.co.uk/branches/alsager
Want to know more about Alsager?
Sign up for our weekly newsletter here and follow us on Facebook here and Twitter here
Share:



