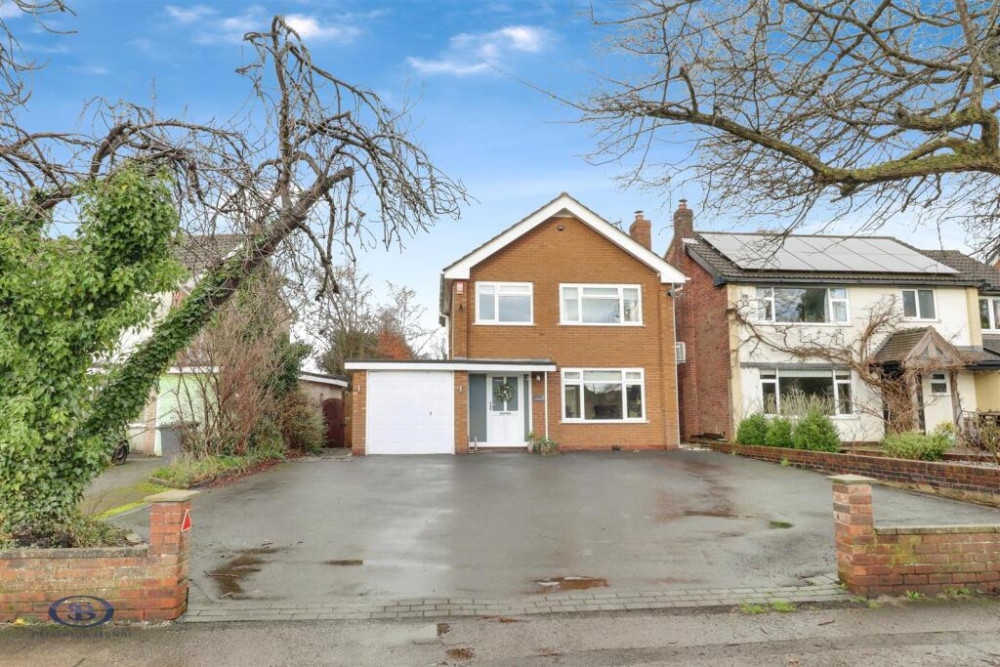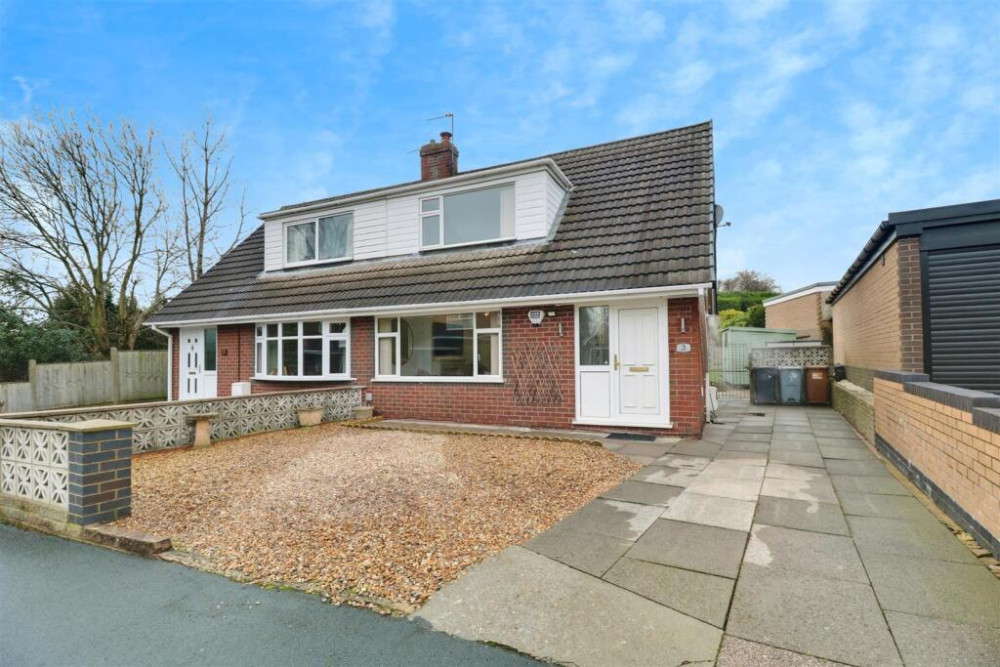Property of the Week: Superb three bedroom home on a generous sized plot
This week we are featuring a property in Queensway, Alsager which is kindly brought to us by Stephenson Browne.
By Deborah Bowyer 4th Feb 2025


Did you know Alsager Nub News features a property of the week each week?
The property section can be viewed at: https://alsager.nub.news/property

This week we are featuring this property in Queensway, Alsager, which is kindly brought to us by Stephenson Browne and which can be viewed here

Sam Bowyer, manager at Stephenson Browne's Alsager branch said: "Queensway is a superb three bedroom detached home situated in a favourable cul-de-sac location within walking distance to Alsager town, along with its many amenities.

"The property presents spacious internal accommodation, as well as a generous plot size offering gardens to front and rear."
This stunning already extended detached house, tucked away at the end of the cul-de-sac adjacent to the school playing fields, is perfect for the growing family being ready to move into but still offering further potential. Coming with planning permission to turn this already extended home into a four bedroom detached house - planning reference 23/1282C.

In brief, the property comprises of an entrance hall/passageway opening to a bright and airy hallway space providing access to all rooms.
You will also find an impressive lounge having a feature fireplace and French doors opening to the rear garden and a refitted kitchen with space for a sofa/dining and a range of fitted appliances.

Upstairs there are three double bedrooms and a family bathroom. A handy utility room and the attached garage can be accessed via the hall/passageway.
Externally, the property resides on an excellent plot, with a paved driveway to the front giving you invaluable off road parking for approximately 2 / 3 cars, as well as a lawn which could extend the off road parking if desired. There is also an attached garage and outbuilding to the rear, with paved patio area.

In detail, the entrance has a uPVC paneled door with double glazed frosted inserts. Door into utility room and garage. Double panel radiator. Access to the rear garden and uPVC paneled door with double glazed frosted inserts.
The entrance hall has doors to both rooms and a single panel radiator.

The lounge area has a double panel radiator. Brick fireplace with tiled hearth having open fire. Stairs to the first floor.
The dining area has a double panel radiator. Double glazed sliding patio door opening to the rear garden and double glazed window to the rear elevation.

The kitchen breakfast room has a range of wall, base and drawer units with oak effect work surfaces over incorporating a 1.5 bowl sink unit with drainer and mixer tap.
Integrated double oven with induction hob. Integrated dishwasher. Integrated fridge freezer. Double glazed window to the side elevation and two double glazed windows to the front elevation. Radiator.
The utility room has a double glazed window to the rear elevation. Range of base units with work surfaces over incorporating a 1.5 bowl sink unit with drainer and mixer tap. Space for washing machine,. Space for dryer.

The first floor landing has a glazed door opening to the side elevation. Doors to all rooms.
Bedroom one has a double glazed window to the front elevation. Single panel radiator. Built-in wardrobes with sliding doors, hanging rail and shelving.
Bedroom two has a double glazed window to the front elevation. Single panel radiator.
Bedroom three has a double glazed window to the rear elevation. Single panel radiator.
The family bathroom has a double glazed frosted window to the front elevation. Single panel radiator. Storage cupboard with shelving. Four piece suite comprising a low level wc with push button flush, pedestal wash hand basin with mixer tap, corner bath with mixer tap and corner shower cubicle with rainfall shower over. Inset spotlighting.
Externally, the property is approached by a block paved driveway providing ample off road parking leading to a attached garage.
The front garden is mainly laid to lawn with borders housing a variety of trees, shrubs and plants. The rear garden is mainly laid to lawn with a paved patio area providing ample space for garden furniture. Fenced boundaries. Storage area to the side.
The outbuilding/home office has power and lighting. Glazed windows to the side and front elevation. Double doors opening to the side elevation.
The garage has electric roller door to the front. Power and lighting.
The property has a guide price of £350,000 freehold
Here is the property link:
https://www.stephensonbrowne.co.uk/properties/20307530/sales
For more details about Stephenson Browne, follow the link
https://www.stephensonbrowne.co.uk/branches/alsager
Want to know more about Alsager?
Sign up for our weekly newsletter here and follow us on Facebook here and Twitter here
Share:



