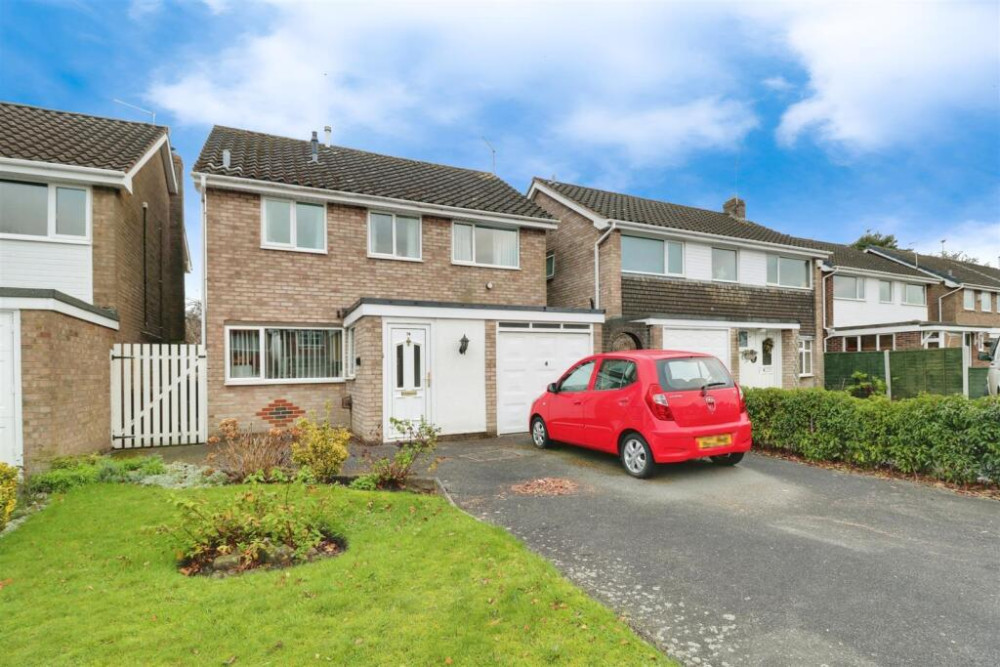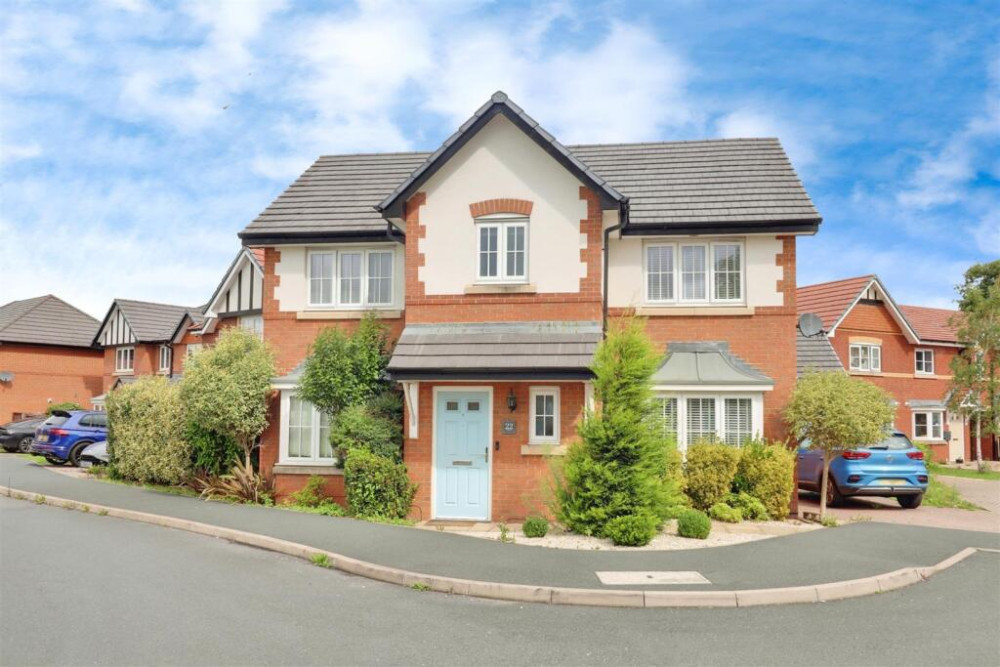Property of the Week: Fantastic detached family home in popular residential area
This week we are featuring a property in Leicester Avenue, which is kindly brought to us by Stephenson Browne.
By Deborah Bowyer 15th Oct 2024

Did you know Alsager Nub News features a property of the week each week?
The property section can be viewed at: https://alsager.nub.news/property

This week we are featuring this property in Leicester Avenue, Alsager, which is kindly brought to us by Stephenson Browne and which can be viewed here
A spokesperson from Stephenson Browne's Alsager branch said: "Presenting Leicester Avenue, a fantastic four/five bedroom detached family home located within a popular residential area of Alsager, close to the town centre along with it's many amenities including restaurants and shops, as well as local schooling and nearby woodland walks.

"The property's clever layout offers a huge amount of space and flexibility, making it the perfect family home, consisting of: entrance hallway, downstairs shower room, as well as a superb extended lounge with French doors opening to the private rear garden."
There are an additional two reception rooms offering a perfect dining area, separate office or playroom, as well as a fully fitted kitchen/diner, hosting a range of units with granite work surfaces over, benefiting from a separate refitted utility room. To the first floor, you will find four double bedrooms, two of which having fitted wardrobes, and separate refitted modern bathroom suite.

Externally, the property sits on a lovely plot with private gardens to the rear. The front elevation offers a tarmac driveway to suit numerous vehicles There is also a garage to provide an extra space, or ideal storage, which has internal access via the utility room.
The main garden is lovely and private, with a large patio for garden furniture, and lower lawned area with further private patio area.
In detail, the composite entrance door having double glazed frosted inserts. Stairs to the first floor. Double panel

The lounge/diner has two single panel radiators. Double panel radiator. Double glazed bay window to the front elevation. TV aerial point. Gas fire with marble effect hearth and surround. Double glazed French doors opening to the rear garden,
The dining room/bedroom five has a double glazed window to the rear and a double panel radiator.
The kitchen/diner has a range of wall, base and drawer units with granite work surfaces over incorporating a stainless steel 1.5 bowl sink unit with drainer and mixer tap. Space for American style fridge freezer. Integrated microwave, oven, induction hob with extractor canopy over and dishwasher. Double glazed window to the rear elevation. Double panel radiator.


The snug/playroom has a single panel radiator and double glazed window to the front elevation.
The downstairs shower room has a double glazed frosted window to the front elevation. Heated towel rail. Three piece suite comprising a low level wc with push button flush, vanity wash hand basin with mixer tap and storage cupboard below. Fully tiled walls and inset spotlights.

The first floor landing has a loft access point, storage cupboard and doors to all rooms.
The principal bedroom has a range of fitted wardrobes having hanging rails and shelving. Air conditioning unit. Single panel radiator, double glazed window to the front elevation, inset spotlights and reading lights.

Bedroom two has a double glazed window to the rear elevation. Single panel radiator. Fitted bedroom furniture having hanging rail and shelving. Fitted vanity unit with sink and storage cupboard below.
Bedroom three has a single panel radiator. Double glazed window to the front elevation. Door into eaves storage.

Bedroom four has a single panel radiator. Double glazed window to the rear elevation.
The family bathroom has a three piece suite comprising a low level wc with push button flush, vanity wash hand basin with mixer tap and storage cupboard below and a paneled bath with mixer tap and rainfall shower over. Fully tiles walls. Inset spotlighting and backlit fitted mirror.

Externally, the property is approached by a tarmac driveway with block paved edging providing ample parking for numerous vehicles. Fenced and hedged boundaries all round. Access gate to the rear garden. The rear garden is mainly laid to lawn with two patio areas providing ample space for garden furniture and outside entertaining.

The garage has an up and over door to the front. Glazed window to the side. Power and lighting.

Offers of £400,000 are invited.
Here is the property link:
https://www.stephensonbrowne.co.uk/properties/20002684/sales
For more details about Stephenson Browne, follow the link
https://www.stephensonbrowne.co.uk/branches/alsager
Want to know more about Alsager?
Sign up for our weekly newsletter here and follow us on Facebook here and Twitter here
Share:



