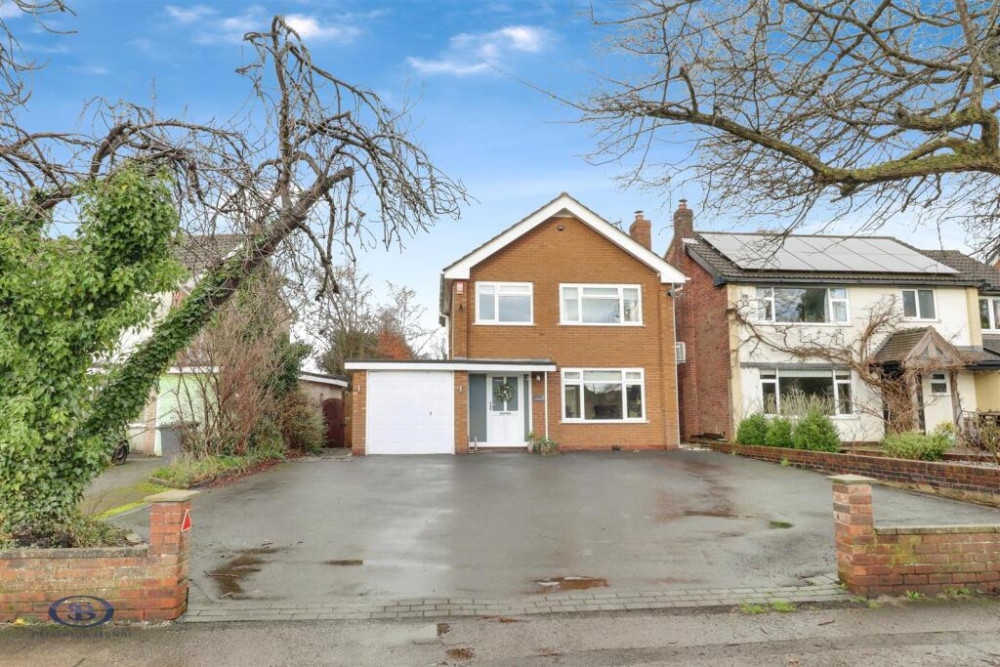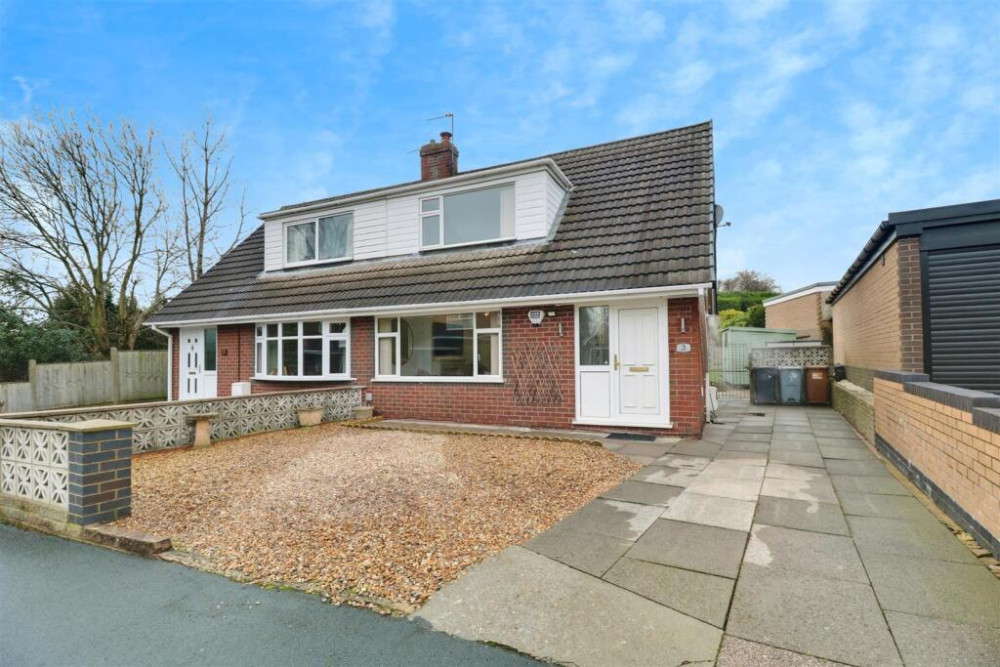Property of the Week: Extended three bedroom home offering exceptional accommodation
This week we are featuring a property in Wood Drive, Alsager which is kindly brought to us by Stephenson Browne.
By Deborah Bowyer 20th Aug 2025


Did you know Alsager Nub News features a property of the week each week?
The property section can be viewed at: https://alsager.nub.news/property

This week we are featuring this property in Wood Drive, Alsager which is kindly brought to us by Stephenson Browne and which can be viewed here
Sam Bowyer, manager of Stephenson Browne's Alsager branch said: "An extended three bedroom link-detached home which is beautifully presented throughout and offers exceptional accommodation!

"Benefitting from a double-storey extension to the rear, this sizeable home has been carefully updated and improved over the years to create a simply gorgeous family home."
An entrance porch and hallway leads to the downstairs W/C and a spacious lounge/diner, with the extended kitchen featuring a breakfast bar and French doors which open into the rear garden!

This stylish kitchen is a real show-stopper and would also make a fantastic entertaining space. Upstairs, there are three well-proportioned bedrooms and a family bathroom which features a W/C, wash basin, bath and separate shower, whilst the principal bedroom also features an en-suite shower room.
Ample off-road parking is provided via a double-width brick-paved driveway to the front of the property, with an integral garage providing further parking/storage space.

The stunning rear garden has been beautifully landscaped to include lawned and patio areas with mature border shrubs, and offers a fantastic degree of privacy.
Situated on Wood Drive, the home is ideally placed for a number of local schools, including Alsager School, Cranberry Academy and Pikemere County Primary School, whilst leisure facilities such as Alsager Leisure Centre and Alsager Sports Hub are only a short distance away. T

In detail:
Entrance Porch 2.468 x 1.263 (8'1" x 4'1")
Fitted carpet, composite front and rear doors, ceiling light point, access to the garage, composite door into;
Entrance Hall
Fitted carpet, UPVC double glazed window, ceiling light point, radiator.

Downstairs W/C 1.072 x 0.901 (3'6" x 2'11")
Laminate flooring, ceiling light point, towel radiator, W/C, wash basin with vanity unit.
Lounge 4.740 x 3.264 (15'6" x 10'8")
Fitted carpet, UPVC double glazed window, ceiling light point, radiator, electric fire, opening into;

Dining Area 2.576 x 2.328 (8'5" x 7'7")
Fitted carpet, UPVC double glazed patio doors leading to the rear garden, ceiling light point, radiator.
Kitchen 5.383 x 3.032 (17'7" x 9'11")
Maximum measurements - laminate flooring, two UPVC double glazed windows and French doors leading to the rear garden, downlights, tall radiator, one and a half bowl stainless steel sink with drainer, tiled splashback, integrated dishwasher, double oven, hobs, cooker hood, space and plumbing for appliances, breakfast bar.
Landing
Fitted carpet, ceiling light point, loft access.

Bedroom One 4.549 x 3.027 (14'11" x 9'11")
Minimum measurements - Fitted carpet, two UPVC double glazed windows, two ceiling light points, radiator.
En-Suite Shower Room 2.560 x 1.623 (8'4" x 5'3")
Maximum measurements - Tiled flooring, part tiled walls, UPVC double glazed window, downlights, radiator, W/C, wash basin with vanity unit, shower cubicle.
Bedroom Two 3.786 x 3.000 (12'5" x 9'10")
Fitted carpet, UPVC double glazed window, ceiling light point, fitted wardrobes.

Bedroom Three 3.914 x 2.661 (12'10" x 8'8")
Fitted carpet, UPVC double glazed window, ceiling light point, radiator.
Bathroom 3.224 x 2.127 (10'6" x 6'11")
Maximum measurements - Vinyl tile effect flooring, UPVC double glazed window, tiled walls, downlights, radiator, W/C, wash basin and vanity unit, bath, separate shower cubicle.
Outside
To the front of the property is a brick-paved double-width driveway with border shrubs, whilst the gorgeous rear garden features lawned and patio areas with mature shrubs, creating an idyllic setting to relax and enjoy the best of the weather! Offering an excellent degree of privacy, this beautifully landscaped garden would be ideal for families.
Garage 4.907 x 2.380 (16'1" x 7'9")
An integral garage with access to the porch, and an electric roller garage door.
Offers over £280,000 freehold are invited.
Here is the property link:
https://www.stephensonbrowne.co.uk/properties/20251725/sales
For more details about Stephenson Browne, follow the link
https://www.stephensonbrowne.co.uk/branches/alsager
Want to know more about Alsager?
Sign up for our weekly newsletter here and follow us on Facebook here and Twitter here
Share:



