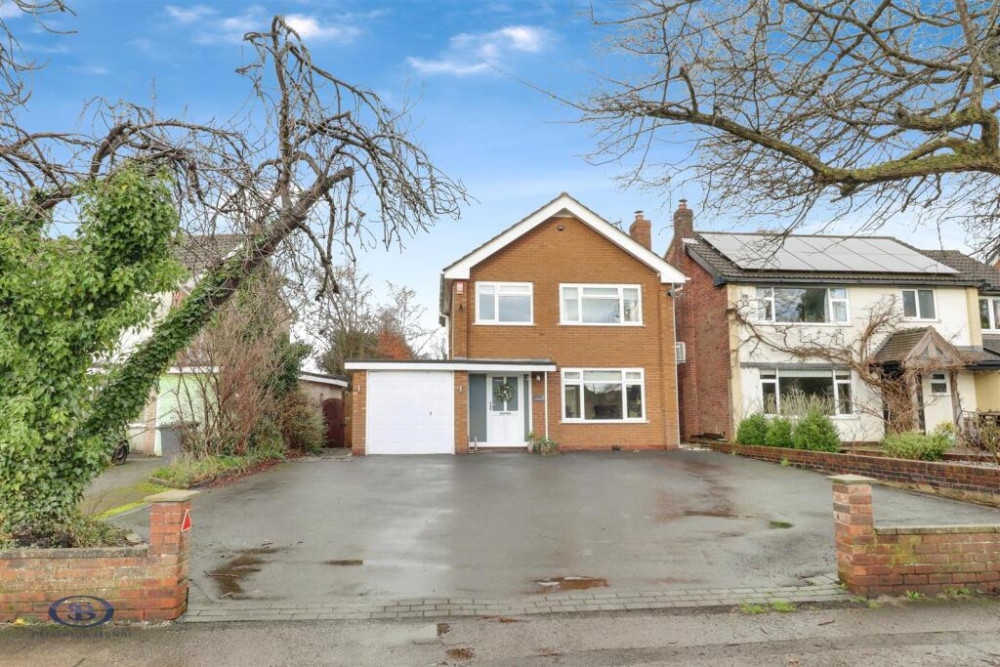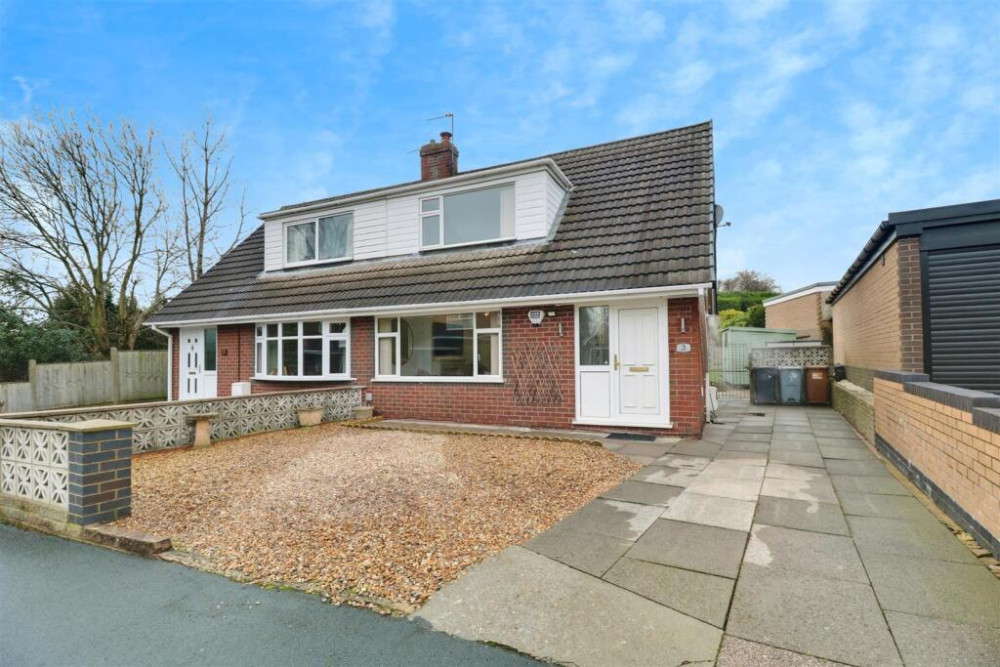Property of the Week: Executive detached family home built by the owners
This week we are featuring a property in Crewe Road, Alsager which is kindly brought to us by Stephenson Browne.
By Deborah Bowyer 12th Sep 2025


Did you know Alsager Nub News features a property of the week each week?
The property section can be viewed at: https://alsager.nub.news/property

This week we are featuring this property in Crewe Road, Alsager which is kindly brought to us by Stephenson Browne and which can be viewed here
Sam Bowyer, manager of Stephenson Browne's Alsager branch said: "A fine example of a four bedroom detached family residence set back from the road, enjoying an enviable size plot and conveniently positioned close to Alsager Town Centre and its many amenities.

"The property has been lovingly cared for by the current owners, having been constructed by themselves in 1992 and coming to the market for the first time."
In brief the property comprises: Entrance hall, downstairs WC having storage cupboard, dual aspect lounge, dining room leading into a conservatory, kitchen diner having a range of fitted appliances and a utility room.
"To the first floor, the principal suite has its own en-suite shower room and fitted wardrobes, a further three double bedrooms all of which having fitted wardrobes, and a four piece family bathroom suite.

Externally the property benefits from a detached double garage, generous landscaped gardens to the front and rear and spacious patio areas perfect for outside dining and entertaining.
Internal inspection will reveal well planned accommodation of deceptive proportions throughout in excellent decorative order.

Entrance Hall
Wood panelled entrance door having glazed frosted insets. Double glazed window to the side elevation. Two single panel radiators. Stairs to the first floor. Doors to all rooms.

Downstairs WC 1.563 x 1.567 (5'1" x 5'1")
Two piece suite comprising a low level WC with push button flush and a pedestal wash hand basin. Storage cupboard. Double glazed frosted window to the side elevation.

Lounge 6.152 x 3.833 (20'2" x 12'6")
Double glazed bay window to the front elevation and double glazed window to the rear elevation. Adam's style fireplace housing living flame gas fire. Two double panel radiators. Two TV aerial points. Telephone point.
Dining Room 3.471 x 3.156 (11'4" x 10'4")
Single panel radiator. Double glazed French doors into:-

Conservatory 2.912 x 3.811 (9'6" x 12'6")
Double glazed windows all round. Double glazed door opening to the rear garden. Electric wall mounted radiator.
Kitchen Diner 6.070 x 3.305 (19'10" x 10'10" )
Range of wall, base and drawer units with granite work surfaces over incorporating a stainless steel single drainer sink unit with drainer and mixer tap. Integrated undercounter fridge and freezer. Integrated dishwasher. Integrated double oven with five ring gas hob having extractor canopy over. Double panel radiator. Double glazed windows to the rear and side elevations.

Utility Room 2.185 x 2.109 (7'2" x 6'11")
Wall, base and drawer units with work surfaces over incorporating a Belfast sink with mixer tap. Wall mounted gas central heating boiler. Space and plumbing for a washing machine and space for a dryer. Double glazed frosted window to the side elevation. Wood panelled door having double glazed frosted insets opening to the rear garden.

First Floor Landing
Doors to all rooms. Storage cupboard housing the hot water cylinder. Single panel radiator. Double glazed window to the front elevation.

Principal Bedroom 3.441 x 3.843 (11'3" x 12'7" )
Double glazed window to the rear elevation. Range of fitted bedroom furniture including dressing table with drawers and fitted wardrobes with hanging rails and shelving. Single panel radiator. Door into:-

En-Suite 1.971 x 1.782 (6'5" x 5'10")
Three piece suite comprising a low level WC with push button flush, vanity wash hand basin with mixer tap and storage cupboard below. Double glazed window to the front elevation. Single panel radiator. Tiled walls. Inset spotlighting. Shaved point. Light-up mirror.

Bedroom Two 3.213 x 3.508 (10'6" x 11'6")
Single panel radiator. Double glazed window to the rear elevation. Range of fitted bedroom furniture comprising dressing table with drawers and wardrobes with hanging rail and shelving.

Bedroom Three 2.900 x 3.349 (9'6" x 10'11" )
Single panel radiator. Double glazed window to the rear elevation. Range of fitted bedroom furniture comprising dressing table with drawers and wardrobes with hanging rail and shelving.
Bedroom Four 4.323 x 2.141 (14'2" x 7'0" )
Single panel radiator. Double glazed window to the front elevation. Fitted wardrobes with hanging rail and shelving. TV aerial and telephone points.

Family Bathroom 3.048 x 2.012 (9'11" x 6'7")
Four piece suite comprising a low level WC with push button flush, pedestal wash hand basin with mixer tap, bath with mixer tap having rinser attachment and a bidet. Double glazed frosted window to the side elevation. Heated towel rail. Inset spotlighting. Half tiled walls.
Externally
The property is set back from the road behind mature hedged boundaries to all sides, being mainly laid to lawn with well stocked borders housing a variety of trees, shrubs and plants. A long sweeping tarmac driveway provides ample off road parking for numerous vehicles. Outside lights. Paved pathway to either side of the property with access gates to the rear garden. Paved patio area providing ample space for garden furniture. Mainly laid to lawn with stocked borders housing a variety of trees, shrubs and plants. Fenced boundaries.

Double Garage 5.644 x 5.202 (18'6" x 17'0")
Two up and over doors to the front. Wood panelled courtesy door to the rear. Double glazed frosted window to the side elevation. Power and lighting.
Offers of £800,000 freehold are invited.
Here is the property link:
https://www.stephensonbrowne.co.uk/properties/21007473/sales
For more details about Stephenson Browne, follow the link
https://www.stephensonbrowne.co.uk/branches/alsager
Want to know more about Alsager?
Sign up for our weekly newsletter here and follow us on Facebook here and Twitter here
Share:



