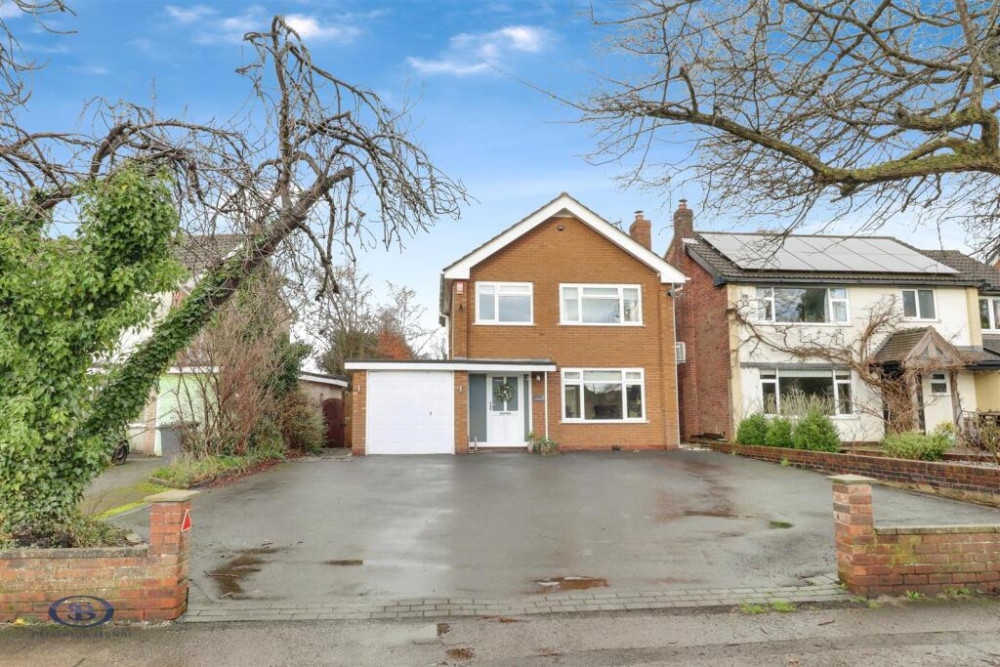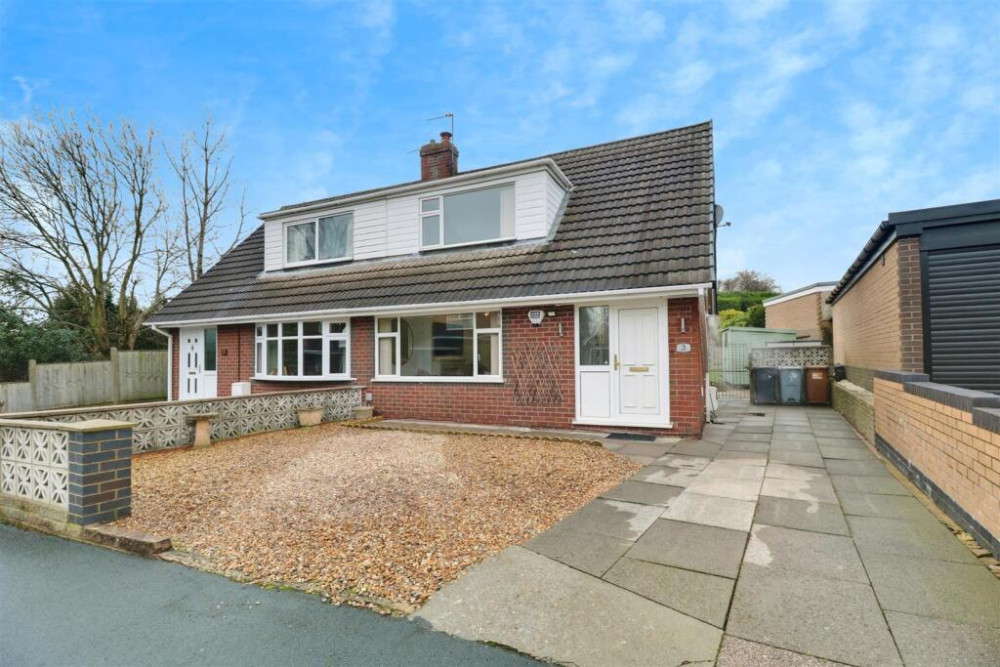Property of the Week: Beautifully presented modernised home with south westerly private gardens
This week we are featuring a property in Hassall Road, Alsager which is kindly brought to us by Stephenson Browne.
By Deborah Bowyer 19th Feb 2025


Did you know Alsager Nub News features a property of the week each week?
The property section can be viewed at: https://alsager.nub.news/property

This week we are featuring this property in Hassall Road, Alsager, which is kindly brought to us by Stephenson Browne and which can be viewed here
Sam Bowyer, manager of Stephenson Browne's Alsager branch said: "Beautifully presented, fully modernised and extended detached dormer bungalow with south westerly private gardens.

"Three bedroom, detached dormer bungalow enjoying a pleasant, non-estate position on a sought-after, established thoroughfare within the heart of Alsager. The bungalow has undergone a vast programme of improvement works by the current owner, including extension to the rear.
"The bungalow has undergone a vast programme of improvement works by the current owner, including extension to the rear."

In brief, the property comprises: entrance hall, lounge having double doors to the kitchen, a fully refitted kitchen with an array of integrated appliances, dining/family area having bi-fold doors opening out to the rear garden, principal bedroom to the ground floor with vaulted ceiling and access to the en-suite bathroom.
A further double bedroom and downstairs WC/utility room completes the ground floor. To the first floor, an additional double bedroom and four piece bathroom suite are located, together with a study and separate store offering great potential for a fourth bedroom (subject to the usual permissions).

Externally, the property benefits from ample off road parking, a detached double garage with power and mature gardens to the rear enjoying a private and south-westerly aspect.

To fully appreciate the property's position, well planned and beautifully presented accommodation, early viewing is strongly recommended.
In detail, the entrance hall has two modern cast iron radiators. Doors to all rooms. Storage cupboard with telephone point.

Bedroom two has a modern cast iron radiator. Double glazed window to the front elevation.
The downstairs WC/utility has a three piece suite comprising a low level WC, vanity wash hand basin with mixer tap, splashback tiling and storage cupboard below, and and bidet. Partly tiled walls. Modern cast iron radiator. Integrated washing machine.

The lounge has two modern cast iron radiators. Adam's style fireplace with electric fire. TV aerial and telephone points. Double glazed window to the front elevation.
The kitchen diner/family room - kitchen area. A range of wall, base and drawer units with Quartz work surfaces over incorporating a Innova Belfast style sink with drainer and mixer tap.

Integrated Samsung induction hob with Lamona extractor canopy over. Integrated Samsung dual single ovens. Integrated dishwasher. Integrated 50/50 fridge freezer. Modern cast iron radiator.
The dining/family area has bi-fold doors opening to the rear garden. Two modern cast iron radiators. Velux skylight. TV aerial point. Telephone point.
The inner hall has a modern cast iron radiator. Double glazed frosted window to the side elevation. Stairs to the first floor.

The principal bedroom has two modern cast iron radiators. Double glazed window to the rear elevation. Vaulted ceiling.
The en-suite bathroom has a three piece suite comprising a low level WC with push button flush, vanity wash hand basin with mixer tap and storage cupboards below, and a freestanding bath with mixer tap having rinser attachment. Half tiled walls. Double glazed frosted window to the side elevation.
The first floor landing has doors to all rooms.
Study 1.833 x 1.605 (6'0" x 5'3")
Single panel radiator. Door into:- storage room 2.240 x 1.607 (7'4" x 5'3") Single panel radiator.

The shower room has a four piece suite comprising a double shower cubicle with rainfall shower having rinser attachment, a vanity wash hand basin with mixer tap and storage cupboard below, a low level WC with push button flush and a bidet. Heated towel rail. Partly tiled walls. Velux skylight. Door into eaves storage.
Bedroom three has two Velux skylights. Single panel radiator. TV aerial point. Loft access point.
The detached double garage 5.448 x 4.686 (17'10" x 15'4" ) Composite door to the side. Two double glazed windows to the rear. Double split opening door to the front. Power and lighting.
Externally, the property is accessed via a shale driveway providing ample off road parking for numerous vehicles. Fenced and hedged boundaries.
Access gate opening to the rear garden leading to a further shale area to a detached double garage. The mature garden is mainly laid to lawn with paved patio area providing ample space for garden furniture, also having a range of trees, shrubs and plants. Fenced boundaries.
The property has a guide price of £600,000 freehold.
Here is the property link:
https://www.stephensonbrowne.co.uk/properties/20365397/sales
For more details about Stephenson Browne, follow the link
https://www.stephensonbrowne.co.uk/branches/alsager
Want to know more about Alsager?
Sign up for our weekly newsletter here and follow us on Facebook here and Twitter here
Share:



