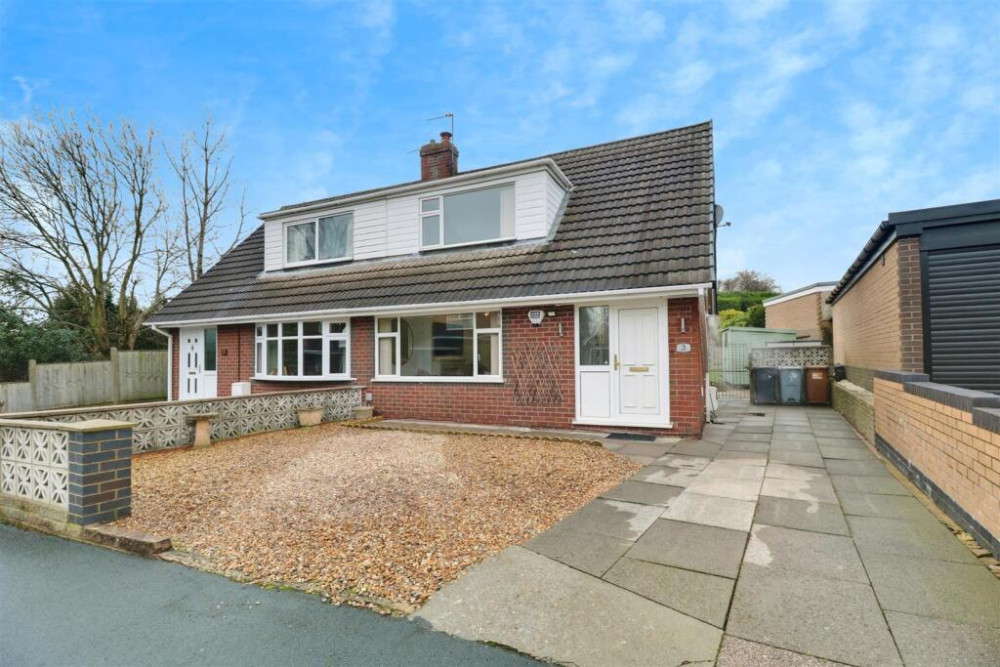Property of the Week: Three bedroom period home finished to the highest of standards
This week we are featuring a property in Audley Road, Alsager which is kindly brought to us by Stephenson Browne.
By Deborah Bowyer 23rd Sep 2025


Did you know Alsager Nub News features a property of the week each week?
The property section can be viewed at: https://alsager.nub.news/property

This week we are featuring this property in Audley Road, Alsager which is kindly brought to us by Stephenson Browne and which can be viewed here
Sam Bowyer, manager of Stephenson Browne's Alsager branch said: "A gorgeous three-bedroom period semi-detached home which is presented to the highest of standards, having undergone a scheme of modernisation in recent years.
"A superb opportunity to purchase a sizeable three-bedroom home which is beautifully presented throughout and is an ideal family home, backing onto fields at the rear! Featuring a number of period features, including Minton tiled flooring in the entrance hallway, this home perfectly blends charm and character with contemporary living."

An entrance hallway leads to a spacious open lounge/dining room, with a well-proportioned kitchen leading to a rear hall and utility room / downstairs W/C..
Upstairs, there are bedrooms and the family bathroom. Off-road parking for two vehicles is provided via a gravelled driveway to the front of the property, whilst the landscaped and low-maintenance rear garden features patio and

Situated on Audley Road in Alsager, the property is perfectly placed for the wealth of amenities in Alsager, as well as Alsager train station which is only a short distance away.
Entrance Hall
Composite entrance door having double glazed frosted insets. Modern wall mounted radiator. Stairs to the first floor.

Dining Room 3.647 x 3.522 (11'11" x 11'6")
Modern wall mounted radiator. Double glazed sash window to the rear elevation with fitted shutter blind.
Lounge 4.011 x 3.388 (13'1" x 11'1")
Modern wall mounted radiator. Double glazed sash bay window to the front elevation with fitted shutter blind. Media wall having electric fire.

Kitchen 3.693 x 2.394 (12'1" x 7'10")
Double glazed window to the side elevation. Understairs storage cupboard. Range of wall, base and drawers with work surfaces over incorporating a 1.5 bowl sink unit with drainer and mixer tap. Integrated oven with four ring gas hob and extractor canopy over. Double glazed frosted door opening to the rear garden. Door into:-

Downstairs WC/Utility 2.284 x 2.161 max (7'5" x 7'1" max)
Double glazed frosted window to the rear elevation. Space and plumbing for a washing machine. Space for a dryer. Two piece suite comprising a low level WC with push button flush and a vanity wash hand basin with mixer tap and storage cupboard below.

First Floor Landing
Doors to all rooms. Storage cupboard having hanging rail.
Bedroom One 3.399 x 4.516 (11'1" x 14'9")
Two double glazed sash windows to the front elevation with fitted shutter blind. Modern wall mounted radiator.

Bedroom Two 3.678 x 2.398 (12'0" x 7'10")
Single panel radiator. Double glazed sash window to the rear elevation with fitted shutter blind.
Bedroom Three 2.794 x 1.878 (9'1" x 6'1")
Single panel radiator. Double glazed sash window to the rear elevation with fitted shutter blind.

Family Bathroom 2.798 x 1.718 (9'2" x 5'7")
A modern fitted three piece bathroom suite comprising low level WC with push button flush, vanity wash hand basin with mixer tap and storage cupboard below and a P-shaped bath with mixer tap and rainfall shower over. Partly tiled walls. Heated towel rail.
Externally
The property is approached by a shale driveway providing off road parking for two vehicles. A paved pathway leads down the side of the property to an access gate opening to the rear garden. The rear has been improved by the current owners, with low maintenance patio areas giving ample space for garden furniture. Fenced boundaries.
Offers of £270,000 freehold are invited.
Here is the property link:
https://www.stephensonbrowne.co.uk/properties/21037246/sales
For more details about Stephenson Browne, follow the link
https://www.stephensonbrowne.co.uk/branches/alsager
Want to know more about Alsager?
Sign up for our weekly newsletter here and follow us on Facebook here and Twitter here
Share:



