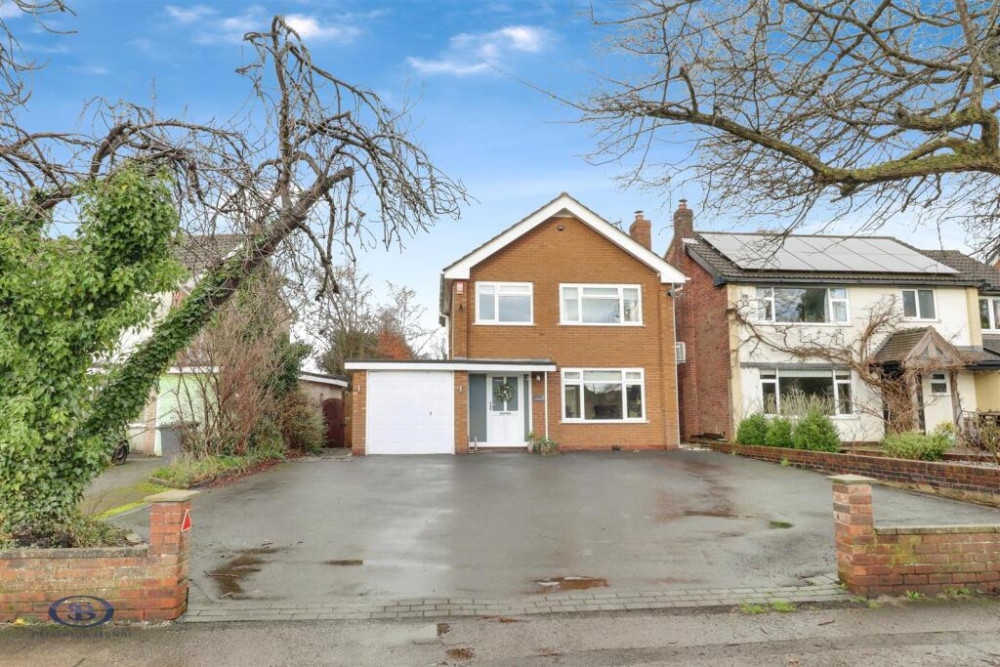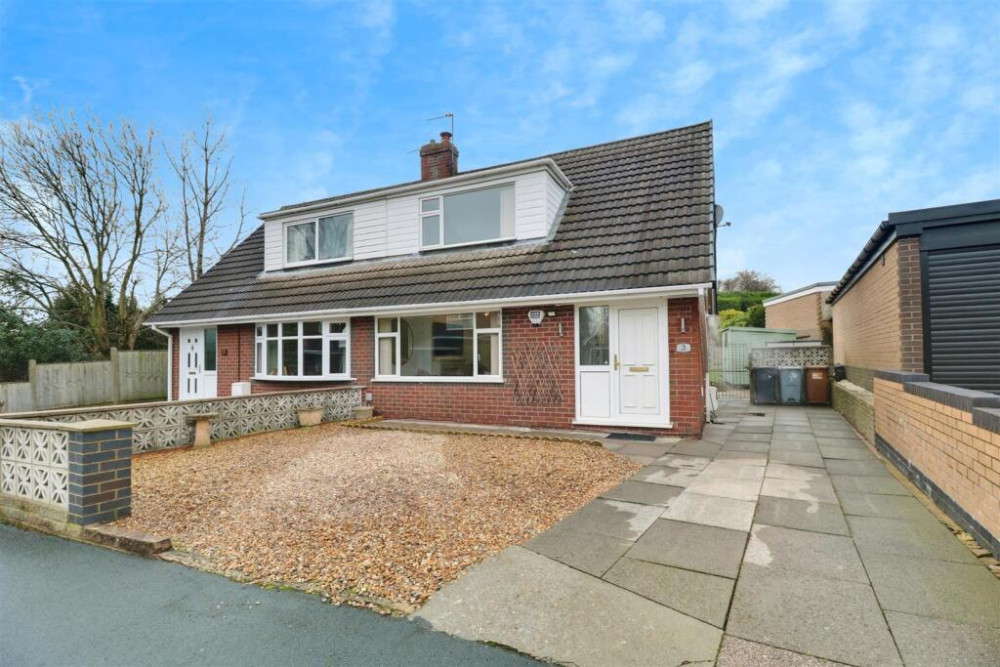Property of the Week: Stunning four bedroom home in sought after development
This week we are featuring a property in Charles Bennion Road, Alsager which is kindly brought to us by Stephenson Browne.
By Deborah Bowyer 22nd Jul 2025


Did you know Alsager Nub News features a property of the week each week?
The property section can be viewed at: https://alsager.nub.news/property

This week we are featuring this property in Charles Bennion Road, Alsager which is kindly brought to us by Stephenson Browne and which can be viewed here
Sam Bowyer, manager of Stephenson Browne's Alsager branch said: "A stunning four double bedroom detached family home on the highly sought-after Scholars Place development in Alsager, with a beautifully landscaped rear garden and solar panels.

"A simply gorgeous executive detached family home built by David Wilson Homes to their fantastic 'Milford' design in 2020, which has since been further upgraded and improved by our current sellers to create an absolutely gorgeous family home."
An entrance hallway leads to a spacious lounge, a downstairs W/C, and the fantastic open plan kitchen/diner, which features a host of integrated appliances including a fridge/freezer, six ring hob, double oven and dishwasher. An ideal entertaining space, the kitchen also features French doors which open into the rear garden, providing an superb focal point for the property. The ground floor is completed via a very useful utility room.

Upstairs there are four double bedrooms, with the principal bedroom featuring an en-suite shower room, whilst the family bathroom features a bath and a separate shower cubicle.

Off-road parking is provided via a tarmacadam driveway and a brick-built single garage (with an electric car charge point), but the real show-stopper here is the rear garden, which has been carefully landscaped with artificial lawned and patio areas, with raised timber beds and composite decked seating areas. Providing an abundance of colour and beautifully maintained, this garden is the perfect to host guests or simply relax in an idyllic setting!

The property provides excellent links to commuting routes, including the A500 and M6 (Junction 16), with the wealth of amenities within Alsager itself only a short distance away. Several schools are nearby, including Pikemere County Primary School and Alsager School.

Entrance Hall
Composite front door, Calder LVT flooring, two ceiling light points, storage cupboard.

Downstairs W/C
Part tiled walls, radiator, W/C, pedestal wash basin, downlights, extractor fan, Calder LVT flooring.

Lounge 5.405 x 3.233 (17'8" x 10'7")
Fitted carpet, UPVC double glazed bay window, two ceiling light points, two radiators.

Kitchen/Diner 6.034 x 3.494 (19'9" x 11'5")
Calder LVT flooring, UPVC double glazed window and recessed French doors leading to the rear garden, downlights, radiator, stainless steel sink with drainer, tiled splashback, integrated fridge/freezer, dishwasher, double oven, six-ring hob, cooker hood, electric blinds.

Utility Room 2.190 x 1.859 (7'2" x 6'1")
Calder LVT flooring, composite rear door, downlights, radiator, wall and base units, space and plumbing for appliances, gas central heating boiler.

Landing
Fitted carpet, ceiling light point, radiator, airing cupboard.
Bedroom One 4.635 x 3.648 (15'2" x 11'11")
Maximum measurements - Fitted carpet, two UPVC double glazed windows, ceiling light point, radiator, two fitted wardrobes.
En-Suite 2.234 x 1.919 (7'3" x 6'3")
Laminate flooring, UPVC double glazed window, downlights, extractor fan, towel radiator, part tiled walls, W/C, pedestal wash basin, shower cubicle.
Bedroom Two 4.048 x 3.374 (13'3" x 11'0")
Maximum measurements - Fitted carpet, UPVC double glazed window, ceiling light point, radiator.

Bedroom Three 3.591 x 2.692 (11'9" x 8'9")
Fitted carpet, UPVC double glazed window, ceiling light point, radiator, fitted wardrobe.
Bedroom Four 3.522 x 3.120 (11'6" x 10'2")
Maximum measurements - Fitted carpet, UPVC double glazed window, ceiling light point, radiator.
Bathroom 2.915 x 1.935 (9'6" x 6'4")
Laminate flooring, UPVC double glazed window, downlights, extractor fan, towel radiator, part tiled walls, W/C, wash basin with vanity unit, bath, separate shower cubicle.
Outside
To the front of the property is a double-width tarmacadam driveway with a landscaped front garden featuring an artificial lawn, gravelled areas and border shrubs. The gorgeous rear garden has been fully landscaped to create a stunning space to entertain and relax, with composite decked areas, a seating terrace, patio, raised timber borders and artificial lawned areas.
Garage
A single garage with Up and Over garage door, power and lighting, and an electric car charge point.
Council Tax Band
The council tax band for this property is E.
Offers of £450,000 freehold are invited.
Here is the property link:
https://www.stephensonbrowne.co.uk/properties/20844617/sales
For more details about Stephenson Browne, follow the link
https://www.stephensonbrowne.co.uk/branches/alsager
Want to know more about Alsager?
Sign up for our weekly newsletter here and follow us on Facebook here and Twitter here
Share:



