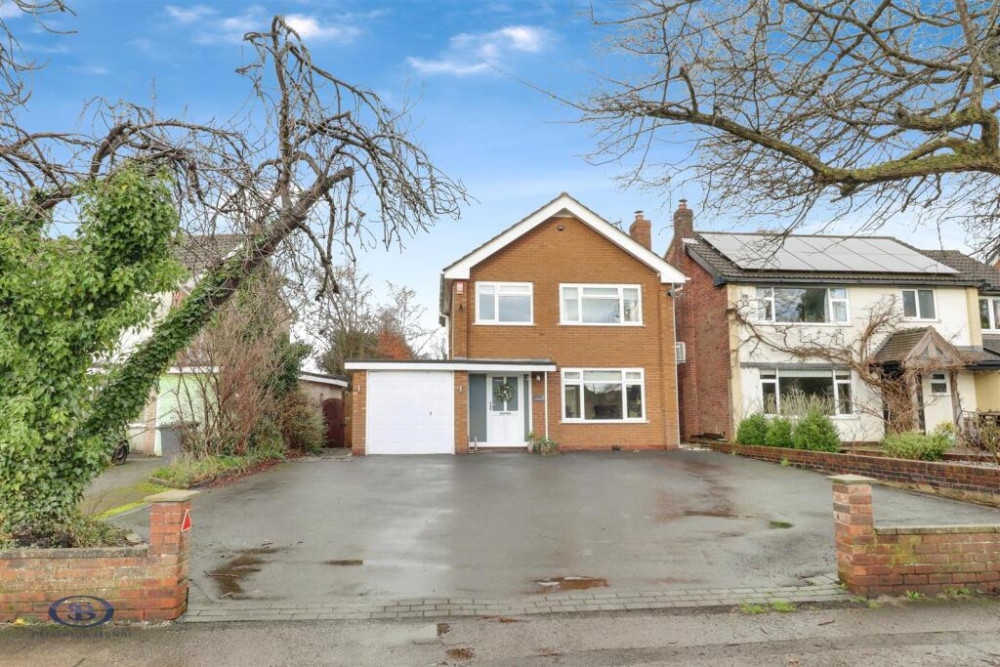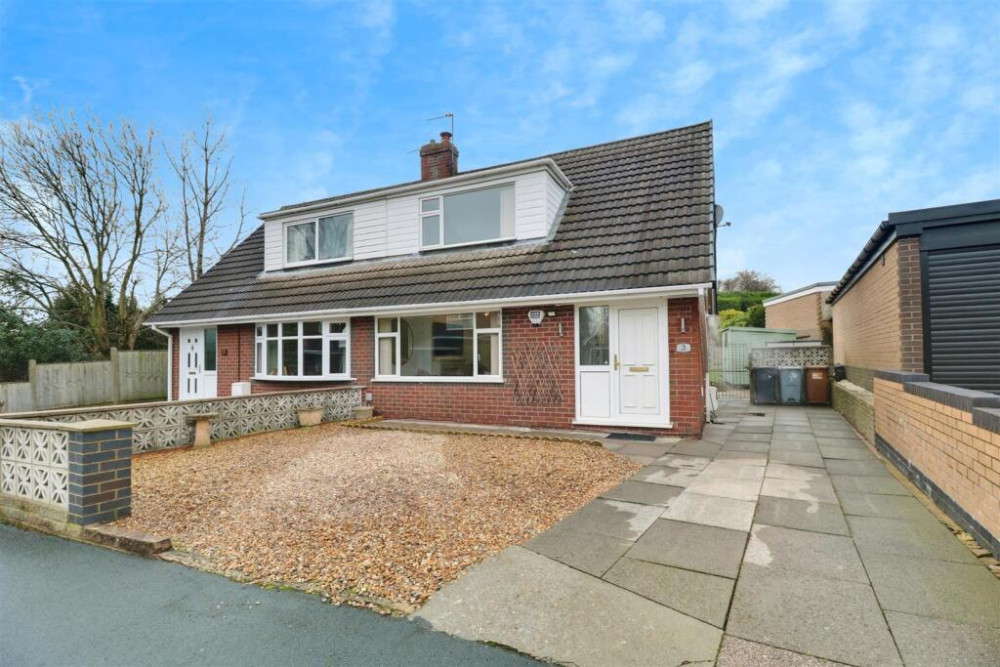Property of the Week: Beautifully presented extended Alsager family home
This week we are featuring a property in Marsh Close, which is kindly brought to us by Stephenson Browne.
By Deborah Bowyer 2nd Jul 2025


Did you know Alsager Nub News features a property of the week each week?
The property section can be viewed at: https://alsager.nub.news/property

This week we are featuring this property in Marsh Close, Alsager which is kindly brought to us by Stephenson Browne and which can be viewed here
Sam Bowyer, manager of Stephenson Browne's Alsager branch said: "A fantastic opportunity to purchase an extended four/five bedroom semi-detached family home in a cul-de-sac position within Alsager which is beautifully presented throughout.

"Having undergone a number of improvements in recent years, including a new Baxi combi boiler installed in March 2025 with a five-year warranty, this home is immaculately presented throughout and would create an ideal family home, offering flexible and versatile accommodation."
An entrance hall leads to the well-proportioned lounge and the gorgeous kitchen, with a dining room and study (currently used as a fifth bedroom) offering further living space.

Completing the ground floor is a very useful utility space and downstairs W/C. To the first floor are four bedrooms and the family bathroom, with the principal bedroom also benefiting from an en-suite shower room.
Ample off-road parking is provided via a brick paved/graveled driveway to the front of the property, whilst the delightful rear garden features lawned, patio and decked areas and is fully enclosed. A well-proportioned and quiet space, the garden is ideal for families with children and/or pets,
In detail:
A sizeable family home which must be seen to be fully appreciated! Please contact Stephenson Browne to arrange your viewing.

Entrance Hall
Tiled flooring, composite front door, downlights, radiator.

Lounge 4.987 x 3.142 (16'4" x 10'3")
Laminate flooring, UPVC double glazed window, ceiling light point, two wall light points, radiator.

Dining Room 3.587 x 2.816 (11'9" x 9'2")
Laminate flooring, UPVC double glazed French doors leading to the rear garden, four wall light points, radiator.
Kitchen 4.783 x 2.325 (15'8" x 7'7")
Tiled flooring, UPVC double glazed window, two ceiling light points, radiator, under stairs storage cupboard, part tiled walls, one and a half bowl sink with drainer, integrated double oven, five ring gas hobs, cooker hood, dishwasher, wall and base units providing ample storage space.

Utility Room 2.147 x 2.109 (7'0" x 6'11")
Minimum measurements - Tiled flooring, UPVC double glazed rear door, ceiling light point, radiator, space and plumbing for appliances and fridge/freezer.
Downstairs W/C 1.787 x 1.040 (5'10" x 3'4")
Tiled flooring, UPVC double glazed window, downlights, W/C, wash basin with tiled splashback, Baxi combi boiler (installed March 2025 with a five year warranty).

Study/Bedroom Five 5.314 x 2.135 (17'5" x 7'0")
Fitted carpet, UPVC double glazed window, ceiling light point, electric heater.
Landing
Fitted carpet, ceiling light point, loft access.

Bedroom One 3.336 x 2.829 (10'11" x 9'3")
Minimum measurements - Fitted carpet, UPVC double glazed window, ceiling light point, radiator.
En-Suite Shower Room 2.351 x 1.649 (7'8" x 5'4")
Vinyl laminate effect flooring, UPVC double glazed window, downlights, chrome towel radiator, panelled walls, W/C, wash basin with vanity unit, walk-in Jacuzzi-style shower.
Bedroom Two 3.861 x 2.158 (12'8" x 7'0")
Fitted carpet, UPVC double glazed window, ceiling light point, radiator.
Bedroom Three 3.381 x 2.815 (11'1" x 9'2")
Fitted carpet, UPVC double glazed window, ceiling light point, radiator.

Fitted carpet, UPVC double glazed window, ceiling light point, radiator, built-in bedframe.
Bathroom 2.744 x 2.108 (9'0" x 6'10")
Maximum measurements - Vinyl laminate effect flooring, two UPVC double glazed windows, ceiling light point, radiator, panelled walls, W/C, pedestal wash basin, bath with overhead shower.
Outside
To the front of the property is a brick paved and graveled driveway, providing ample off-road parking for multiple vehicles, whilst the delightful rear garden features patio, decked and lawned areas - ideal for families with children and/or pets.
Offers of £295,000 freehold are invited.
Here is the property link:
https://www.stephensonbrowne.co.uk/properties/20775497/sales
For more details about Stephenson Browne, follow the link
https://www.stephensonbrowne.co.uk/branches/alsager
Want to know more about Alsager?
Sign up for our weekly newsletter here and follow us on Facebook here and Twitter here
Share:



