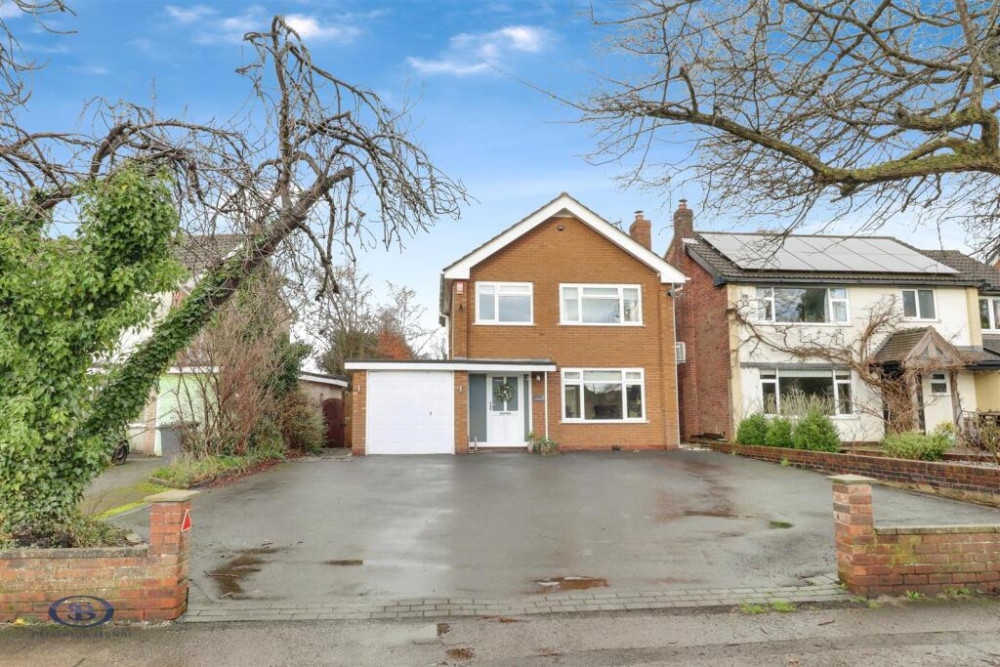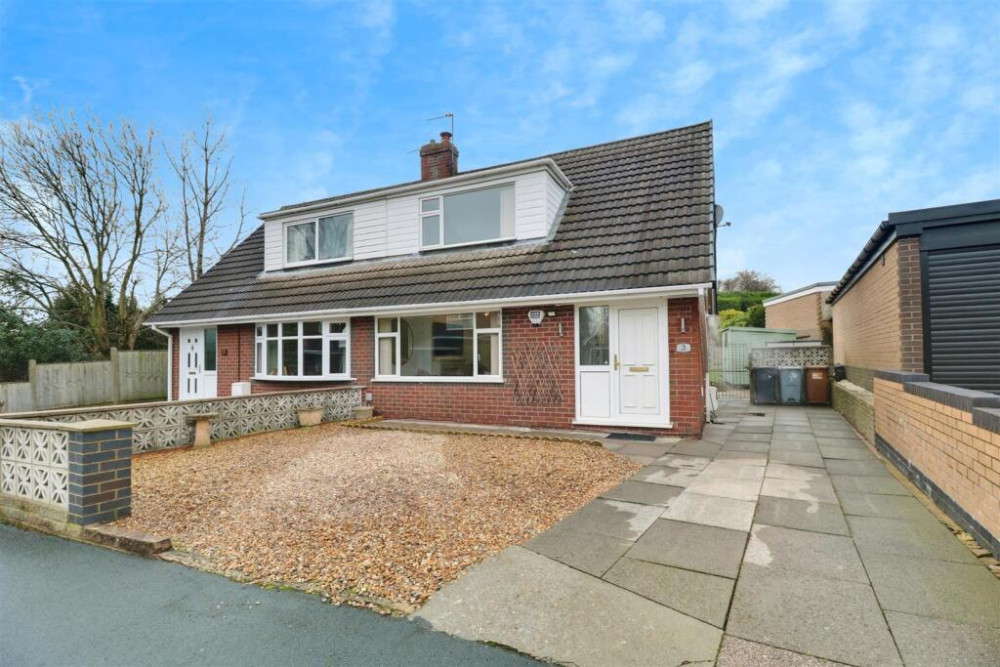Property of the Week: Spacious detached bungalow in a prime Alsager location
This week we are featuring a property in Well Lane which is kindly brought to us by Stephenson Browne.
By Deborah Bowyer 11th Jun 2025


Did you know Alsager Nub News features a property of the week each week?
The property section can be viewed at: https://alsager.nub.news/property

This week we are featuring this property Well Lane, Alsager which is kindly brought to us by Stephenson Browne and which can be viewed here
Sam Bowyer, manager of Stephenson Browne's Alsager branch said: "Spacious two-bedroom detached bungalow in a prime Alsager location.

"Set within a highly regarded residential area of Alsager, this well-proportioned two-bedroom detached bungalow offers an excellent opportunity for a variety of buyers.
"Privately positioned behind decorative iron gates, the property enjoys a sense of seclusion while remaining conveniently located."

The accommodation includes a bright and spacious lounge, a well-appointed kitchen/diner, two sizeable double bedrooms, a spacious shower room with WC, and an additional guest cloakroom.
The home also benefits from gas central heating and double glazing throughout for added comfort and efficiency.

Externally, the bungalow is approached via a gated driveway with attractive front gardens and raised flower beds, offering off-road parking and access to a detached garage.
Gated side access opens to a private patio area, extending to a beautifully maintained rear garden. This enclosed outdoor space features a raised lawn, paved seating area ideal for outdoor dining, and well-stocked flower borders. Additional features include external lighting and an outdoor water supply.

In detail:
Hallway
Spacious entrance hall with leaded double-glazed door and windows to the front, two radiators, a large walk-in storage cupboard, and coved ceiling. Rear porch with additional leaded double-glazed window and external door.

Living Room 4.88 x 4.19 (16'0" x 13'8")
A light and spacious room with leaded double-glazed windows to the rear and twin doors opening to the garden. Features include a gas fire with surround, wall lighting, coved ceiling, radiator, telephone point, and TV aerial point.

Kitchen/Diner 4.11 x 2.67 (13'5" x 8'9")
Newly fitted kitchen featuring a range of wall and base units with worksurfaces over, inset gas hob with concealed extractor hood, built-in eye-level oven, integral fridge and freezer, plus plumbing for a washing machine. Double-glazed leaded window to the rear, radiator, inset ceiling spotlights and flooring.

Master Bedroom 4.14 x 3.94 (13'6" x 12'11")
Double-glazed leaded window to the front, radiator, wall lights, coved ceiling, and TV point.
Bedroom Two 4.11 x 3.02 (13'5" x 9'10")
Double glazed leaded window to the side and radiator. Wall light and coved ceiling.

Shower Room 2.64 x 1.98 (8'7" x 6'5")
Three-piece suite with large shower cubicle, vanity basin, and WC. Features include a double-glazed window to the side, radiator, inset spotlights, extractor fan, tiled floor, and part-tiled walls.

Separate WC 6.06 x 3.09 (19'10" x 10'1")
Wash hand basin and WC with double-glazed window to the side, part-tiled walls, tiled floor, and extractor fan.

Offers of around £325,000 freehold are invited for this property.
Here is the property link:
https://www.stephensonbrowne.co.uk/properties/20645852/sales
For more details about Stephenson Browne, follow the link
https://www.stephensonbrowne.co.uk/branches/alsager
Want to know more about Alsager?
Sign up for our weekly newsletter here and follow us on Facebook here and Twitter here
Share:



