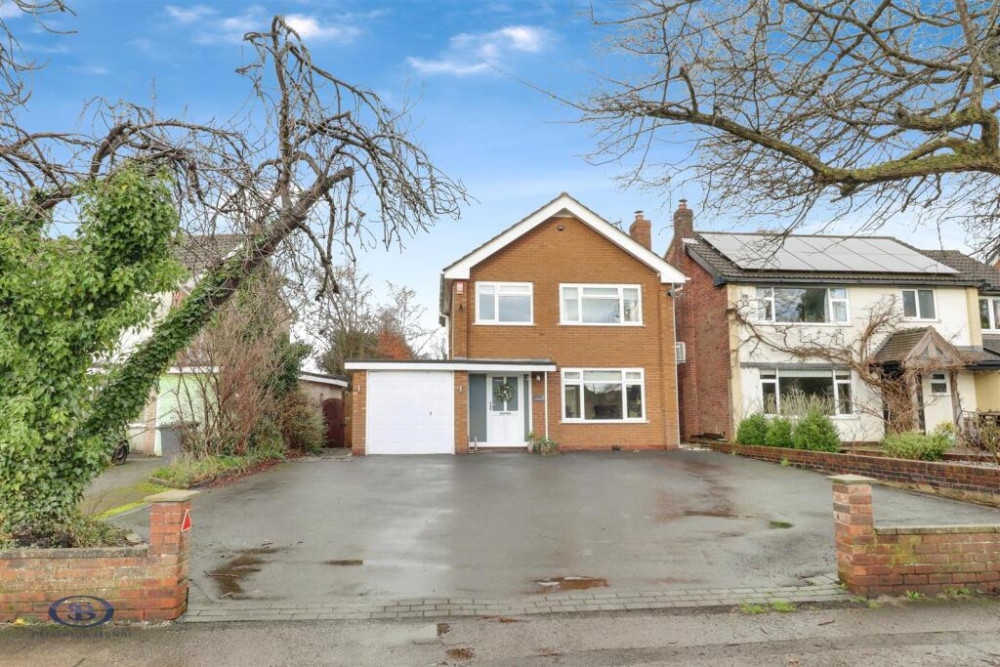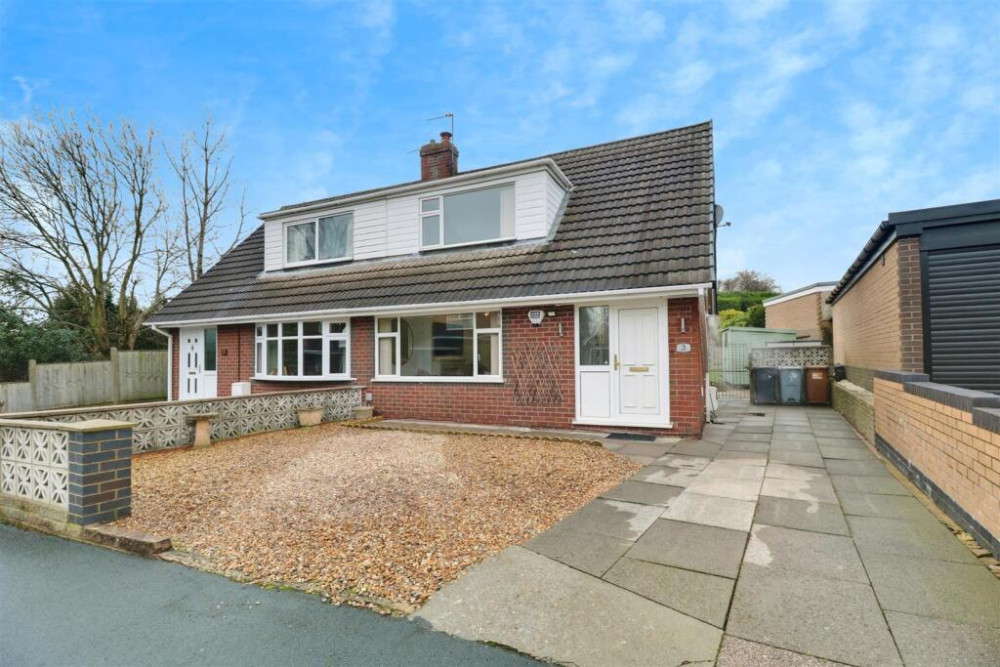Property of the Week: Detached barn conversion with countryside views to the rear
This week we are featuring a property in Mow Lane, Mow Cop, which is kindly brought to us by Stephenson Browne.
By Deborah Bowyer 29th May 2025


Did you know Alsager Nub News features a property of the week each week?
The property section can be viewed at: https://alsager.nub.news/property

This week we are featuring this property in Mow Lane, Mow Cop which is kindly brought to us by Stephenson Browne and which can be viewed here
Sam Bowyer, manager of Stephenson Browne's Alsager branch said: "A stunning five double bedroom detached barn conversion, with field/countryside views to the rear, featuring over 3500 square feet of accommodation and a huge detached workshop/garage.

"An incredibly rare opportunity to purchase one of the most impressive and unique homes you are likely to find locally, which is presented to an exceptional standard throughout."
Having undergone a full conversion in 2019, this detached barn features a fantastic high-specification finish throughout to create a simply gorgeous family home, with the space to match!

An entrance hallway leads to a downstairs W/C, a spacious lounge and the huge 42' long open plan kitchen/diner/living area, with bi-folding doors and a host of integrated appliances, with a further utility room and family room/study (or potential sixth bedroom) completing the ground floor.

Upstairs, there are five double bedrooms, with a total of three en-suite bathrooms and a further family bathroom, whilst the principal bedroom also benefits from a walk-in wardrobe/dressing room.
Well-proportioned throughout, all five bedrooms offer ample space, with four of the bedrooms enjoying fantastic views over the countryside to the rear of the property.

Off-road parking for multiple vehicles is provided via a gravelled driveway and a detached workshop/garage, which measures almost 60 feet x 30 feet and would make an ideal place to house a car collection or other machinery.
Given the position next to the property, there is also the possibility to convert to an office space for anyone who runs their own business (subject to planning permission).

The rear garden features decked and lawned areas and provides an ideal space to relax, with sensational panoramic views over countryside looking towards Whitchurch and Shrewsbury. Perfect for families and a real suntrap!
In detail:

Accommodation
With Oak storm porch with two contemporary wall mounted lights and a Composite panelled entrance door with double glazed inserts opening into:
Entrance Hall

With inset spotlighting, Porcelain floor tiles, Oak staircase to first floor with glass balustrade, a wall mounted thermostat, telephone point, door into:
Downstairs W/C
With inset spotlighting, Porcelain tiled flooring, extractor point, split face stylish wall tiling, a ladder style heated towel rail, a white Vitra two piece suite comprising of: A low level push button WC with concealed cistern and a wall mounted vanity hand wash basin with chrome mixer tap, tiled splashback and cupboard below.

Lounge 6.068 x 5.103 (19'10" x 16'8")
With inset spotlighting, TV point, porcelain tiled flooring with underfloor heating, double glazed window to front elevation, ample power point, uPVC double glazed panelled door to front, a Multifuel Dan Skan Stove and composite bi-folding doors giving access to the rear garden, door into:

Study/Bedroom Six 5.708 x 3.393 (18'8" x 11'1")
A versatile, additional reception room with inset spotlighting, recently fitted carpets, TV point, ample power points, double glazed window to front elevation.
Open Plan Kitchen/Dining Area/Living Room 13.028 x 5.714 (overall) (42'8" x 18'8" (overall))

Comprising;
Breakfast Kitchen
Having a comprehensive range of Schuller wall, base and drawer units having Corian working surfaces over incorporating an inset stainless steel sink drainer unit with contemporary Quooker instant hot water mixer tap, mirrored splashback and cupboard below, inset spotlighting, double glazed window to front, Two integrated Siemens ovens, an island with slate effect working surfaces and storage units below, plus a sleek ceramic hob with glazed splashback and a Elica built-in extractor unit above, pendant lights, inset spotlighting, thermostat, porcelain floor tiling, Integrated Siemens fridge, integrated Siemens freezer and built-in dishwasher.
Dining Area

With double glazed window to front, contemporary style pendant light, ample power points, Porcelain tiled flooring with underfloor heating & wall mounted controller, composite bi-folding double glazed doors to the rear elevation.
Living Area
With TV point, telephone point, inset spotlighting, contemporary style ceiling light, composite bi-folding doors to front elevation.
Utility Room 3.069 x 2.439 (10'0" x 8'0")
With double glazed panelled door giving access to the rear, a range of high gloss wall, base and drawer units having stylish roll top working surfaces over incorporating a stainless steel sink drainer unit with chrome mixer tap, space and plumbing for automatic washing machine and under counter dryer, extractor point, door into a built-in storage cupboard with lighting and hot water cylinder.

Landing
With chandelier, inset spotlighting, doors to all rooms, three radiators, access to loft space via loft hatch, two double glazed porthole windows to front, door into:
Bedroom One 5.971 x 3.995 (19'7" x 13'1")
With double glazed window to front elevation, pendant light, ample power points, radiator, TV point, telephone point, an opening into a dressing area with power and inset spotlighting.
En-Suite 2.752 x 2.093 (9'0" x 6'10")
With double glazed window to rear elevation, porcelain part wall tiles, a ladder style heated towel rail and a white Vitra four piece suite comprising of: a low level push button WC with concealed cistern, a vanity hand wash basin with mixer tap, tiled splashback and cupboard below, a panelled bath with mixer tap and shower attachment and a walk in corner shower cubicle with glazed opening door housing a wall mounted integrated mixer shower.
Bedroom Two 5.107 (maximum) x 4.432 (16'9" (maximum) x 14'6")
With pendant light, double glazed window to rear elevation, radiator, TV point, fitted wardrobes, door into:
En-Suite 2.096 x 2.076 (6'10" x 6'9")
With double glazed window to rear elevation, extractor point, a chrome ladder style heated towel rail, porcelain part wall tiles, a vanity mirror with illuminated surround, a white Vitra three piece suite comprising of a low level WC push button WC, a vanity hand wash basin with chrome mixer tap and tiled splashback, a corner shower with glazed opening door housing a chrome wall mounted mixer shower.
Bedroom Three 4.432 x 3.725 (14'6" x 12'2")
With pendant light, double glazed window to rear elevation, radiator, TV point, telephone point, door into a built-in storage cupboard/walk-in wardrobe, door into:
En-Suite 2.122 x 1.950 (6'11" x 6'4")
With porcelain part wall tiles, a wall mounted heated towel rail and a white three piece suite comprising of; A low level push button WC, a vanity hand wash basin with chrome mixer tap, tiled splashback and cupboard below, a walk in shower cubicle with double length shower tray, glazed shower screen and a wall mounted chrome mixer shower.
Bedroom Four 4.427 x 5.089 (into recess) (14'6" x 16'8" (into r
With ample power points, double glazed window to rear elevation, radiator, TV point, telephone point, fitted wardrobes.
Bedroom Five 3.498 x 3.427 (11'5" x 11'2")
With double glazed window to rear elevation, ample power points, radiator, TV point, telephone point.
Family Bathroom 2.347 x 2.141 (7'8" x 7'0")
With inset spotlighting, wood effect flooring, porcelain part wall tiles, a wall mounted ladder style heated towel rail, a vanity mirror with illuminated surround and a white three piece suite comprising of a low level push button WC with concealed cistern, a vanity hand wash basin with chrome mixer tap, contemporary splashback and cupboard below.
There is a walk in shower with double length shower tray having glazed shower screen and a wall mounted mixer shower with separate rainfall shower attachment above.
Detached barn/workshop/garage 17.586 x 9.087 (57'8" x 29'9")
With composite double glazed personal door to side, power lighting, roller shutter doors to the front.
Outside
The front of the property is approached via a sweeping gravel driveway in turn provides generous off road parking for a number of vehicles, a block paved pathway to the front which in turn gives access to the rear.
There is a water point, a laid to lawn section either side of the driveway with sleeper borders and ambient lighting.
The rear is a particular feature of the property due to its aspect and stunning far reaching views over Cheshire countryside and working farmland.
A raised decked area provides ample space for garden furniture, water point, security light and a mainly laid to lawn section with fenced boundaries.
Offers in excess of £975,000 freehold for this property are invited.
Here is the property link:
https://www.stephensonbrowne.co.uk/properties/20416279/sales
For more details about Stephenson Browne, follow the link
https://www.stephensonbrowne.co.uk/branches/alsager
Want to know more about Alsager?
Sign up for our weekly newsletter here and follow us on Facebook here and Twitter here
Share:



