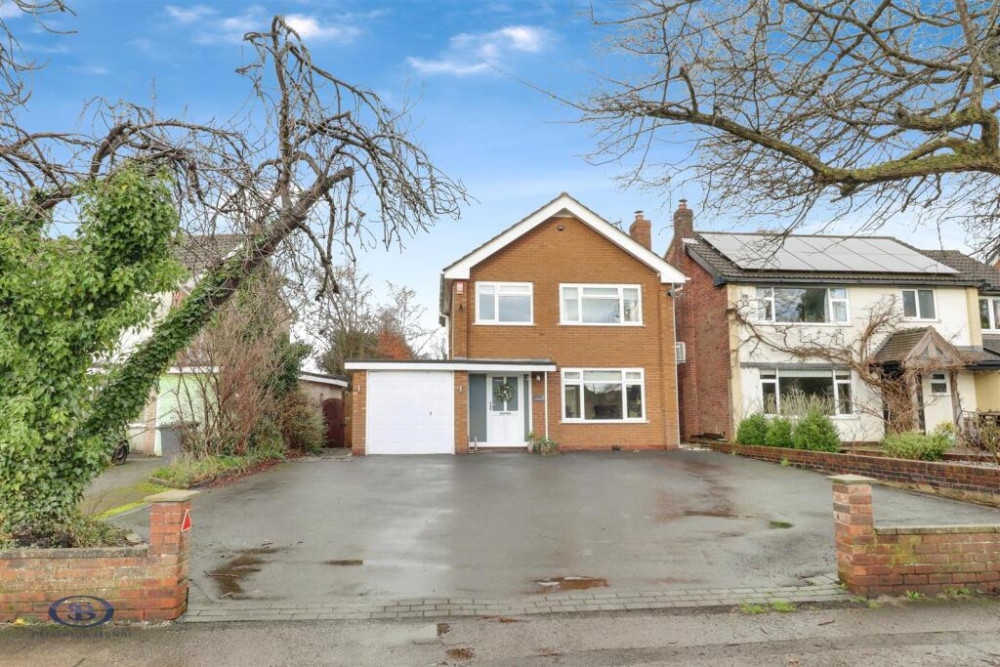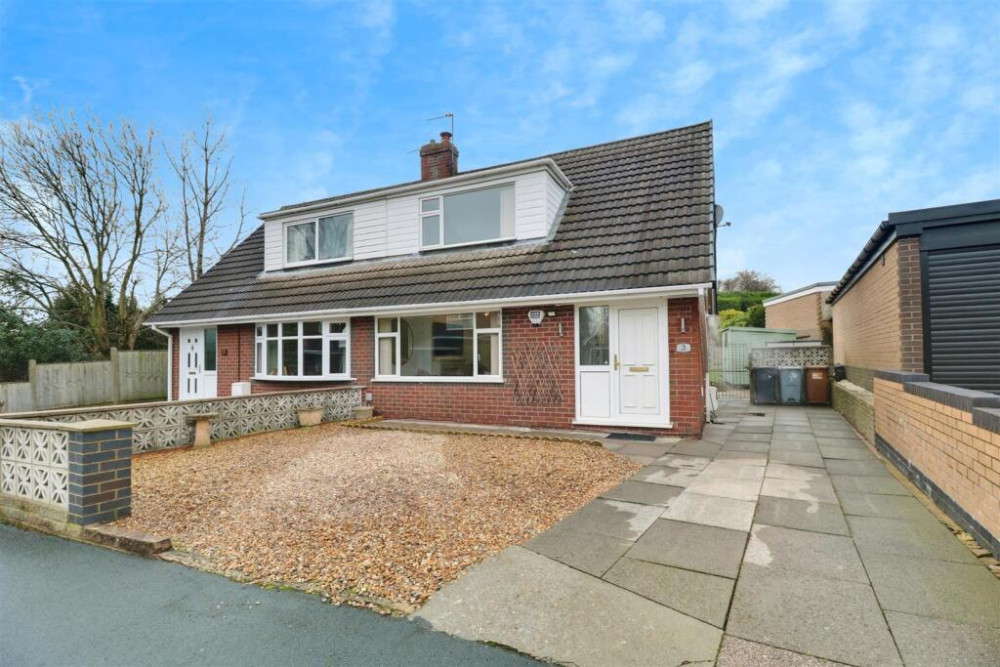Property of the Week: Stunning four bedroom in a great location
This week we are featuring a property in Rotary Drive, Alsager which is kindly brought to us by Stephenson Browne.
By Deborah Bowyer 26th Mar 2025


Did you know Alsager Nub News features a property of the week each week?
The property section can be viewed at: https://alsager.nub.news/property
This week we are featuring this property in Rotary Drive, Alsager which is kindly brought to us by Stephenson Browne and which can be viewed here
Sam Bowyer, manager of Stephenson Browne's Alsager branch said: "Stunning four double bedroom detached home on Rotary Drive.
"Remarkably well designed, and presenting a truly beautiful interior courtesy of the current owners, the property is in show home condition ready to move into.

Internally, you are welcomed into a bright and spacious hallway, with entry to the lounge boasting a large bay window allowing the room to be flooded with natural lighting.
Located at the rear is the wonderful, open plan kitchen/diner/family room comprising of a range of modern wall, base and drawer units and Neff integrated appliances such as high level oven and microwave, four point electric hob, dishwasher and fridge freezer.
The room presents plenty of space for the island and a sofa, and hosts bi-folding doors to the garden, creating a real indoor-outdoor living aspect.
To the ground floor you will also find a separate utility with space/plumbing for a washing machine, a WC and handily, internal access to the garage.

The family bathroom completes the internal footprint, having a four piece suite with bath and separate walk in shower.

Externally, to the rear is a good size garden, with paving and a lawn, having been improved with well stocked borders, home to a range of decorative shrubs, plants and trees to create privacy.
To the front is a block paved driveway suitable for two cars, as well as the garage creating an extra space is required.
In detail, the entrance hall has a composite panelled entrance door. Doors to all rooms. Access into the integral garage. Double panel radiator. Understairs storage cupboard.

The lounge has a bay x 3.333 (16'5" into bay x 10'11")
Two single panel radiators. Double glazed walk-in bay window to the front elevation.
Downstairs WC 0.997 x 1.646 (3'3" x 5'4")
Single panel radiator. Two piece suite comprising a low level WC with push button flush and a wall mounted wash hand basin with mixer tap and splashback tiling.

Kitchen diner/family room 8.164 x 2.724 (26'9" x 8'11")
A range of wall, base and drawer units with granite work surfaces over incorporating a 1.5 bowl sink unit with mixer tap. A range of integrated Neff appliances including oven, microwave, four ring gas hob with extractor canopy over, dishwasher and fridge freezer.
Double glazed window to the rear elevation. Double glazed bi-fold doors opening to the rear garden. Two double panel radiators. TV aerial and telephone points.

Utility Room 1.591 x 1.624 (5'2" x 5'3")
Wall and base units with granite work surfaces over incorporating a single drainer sink unit with mixer tap. Space and plumbing for a washing machine. Single panel radiator. Double glazed frosted door opening to the side.
First Floor Landing
Doors to all rooms. Single panel radiator. Storage cupboard housing the hot water cylinder.
Principal Bedroom 4.206 x 3.418 (13'9" x 11'2")
Double glazed window to the front elevation. Single panel radiator. A range of fitted bedroom furniture including drawers, dressing table and wardrobes with hanging rails and shelving.

En-Suite 2.238 x 1.753 (7'4" x 5'9")
Tiled walls and flooring. Single panel radiator. Double glazed frosted window to the front elevation. Three piece suite comprising a low level WC with push button flush, vanity wash hand basin with mixer tap and storage cupboard below and a shower cubicle with rainfall shower over. Inset spotlighting.
Bedroom Two 3.511 x 2.858 (11'6" x 9'4")
Double glazed window to the rear elevation. Single panel radiator. Fitted wardrobes with hanging rails and shelving.
Bedroom Three 4.006 x 2.820 (13'1" x 9'3")

Double glazed window to the front elevation. Single panel radiator.
Bedroom Four 2.942 x 2.808 (9'7" x 9'2")
Single panel radiator. Double glazed window to the rear elevation. Storage cupboard with hanging rails
Family Bathroom 2.591 x 2.606 max (8'6" x 8'6" max)
Double glazed frosted window to the side elevation. Heated towel rail. Four piece suite comprising a low level WC with push button flush, pedestal wash hand basin with mixer tap, panelled bath with mixer tap and shower attachment and a shower cubicle with rainfall shower over. Inset spotlighting.
Integral Garage 5.419 x 2.741 (17'9" x 8'11")
Up and over door to the front. Power and lighting. Wall mounted gas central heating boiler.
Externally, the property is approached by a block paved driveway providing off road parking for two vehicles. The front and rear gardens are mainly laid to lawn with well stocked borders housing a variety of trees, shrubs and plants.
Access gate leading to the rear garden. The rear garden also hosts a paved patio area providing ample space for garden furniture and outside entertaining, with additional private seating area to the front.
The property has a guide price of £430,000 freehold.
Here is the property link:
https://www.stephensonbrowne.co.uk/properties/20429507/sales
For more details about Stephenson Browne, follow the link
https://www.stephensonbrowne.co.uk/branches/alsager
Want to know more about Alsager?
Sign up for our weekly newsletter here and follow us on Facebook here and Twitter here
Share:



