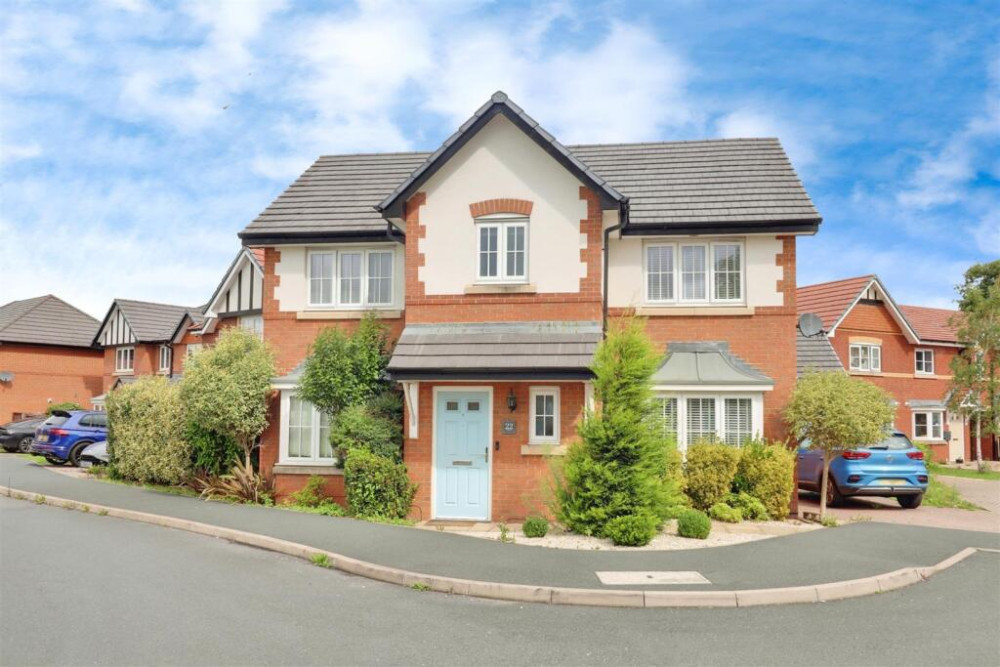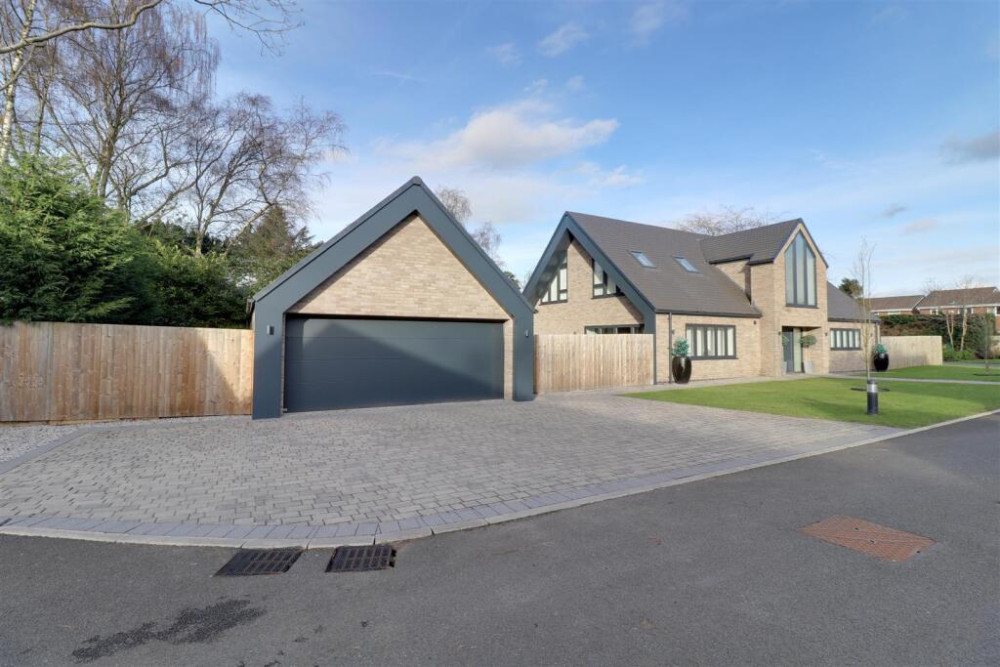Property of the Week: Beautiful character home located down a private driveway
This week we are featuring a property in Cherry Lane, Church Lawton, which is kindly brought to us by Stephenson Browne.
By Deborah Bowyer 2nd Dec 2024

Did you know Alsager Nub News features a property of the week each week?
The property section can be viewed at: https://alsager.nub.news/property

This week we are featuring this property in Cherry Lane, Church Lawton, which is kindly brought to us by Stephenson Browne and which can be viewed here

A spokesperson from Stephenson Browne's Alsager branch said: "Beautifully modernised character home - welcome to The Cottage, a wonderful, spacious five bedroom detached home located down a private driveway off Cherry Lane.
"Surrounded by gardens to three sides, there is ample off road parking and a detached double garage. The property has been beautifully updated by the current owners in keeping with the character of the original home."

It offers a vast array of accommodation across two floors yet offering cosy rooms with log burners, thumb latch doors, modern cast iron radiators and exposed beams.
Despite being surrounded by countryside, the property and grounds are conveniently located close to Alsager and its many amenities.

The property itself comprises of a storm porch with leading open lounge/diner with fireplace having wood burner, leading to the contemporary kitchen/diner, conservatory, with the snug and dining room sharing a second wood burner.
Also, a separate utility cupboard and a downstairs wc. Upstairs the principal suite has its own four piece bathroom suite, there are three further double bedrooms and the fifth single bedroom. There is a second four piece bathroom suite on the first floor.

In detail. the wood panelled door to the entrance porch has a glazed frosted insert. Stairs to the first floor and door.
The lounge/diner has a double glazed window to the front elevation. Two modern cast iron radiator, a log burner with tiled hearth and wooden mantle. TV aerial point and sliding patio doors.

The conservatory has double glazed windows all round. French doors opening to the rear garden and a single panel radiator.
The snug has a double glazed window to the front elevation. Modern cast iron radiator. Understairs storage cupboard and dual access log burner.

The inner hallway has a modern cast iron radiator and doors to all rooms
The dining room has a modern cast iron radiator, double glazed window to the front elevation and dual access log burner.

The side porch has a wood panelled door with glazed frosted insert, double glazed window to the front and rear elevation and modern cast iron radiator.
The kitchen/breakfast room has a range of wall, base and drawer units with wooden work surfaces over incorporating a dual Rangemaster sink with mixer tap.
Integrated fridge freezer. Space for a range cooker with extractor above. Space for a wine cooler. Integrated microwave. Modern cast iron radiator.
The utility cupboard has a wall mounted central heating boiler. Space for washing machine and dryer.

The rear porch has a wood panelled door with glazed frosted insert.
The downstairs WC has a two piece suite comprising of a low level wc with push button flush and a pedestal wash hand basin. Heated towel rail. Tiled walls.

The first floor landing has doors to all rooms.
The principal bedroom has a single panel radiator. Double glazed windows to the front, side elevations and door.
The en-suite bathroom has a four piece suite comprising a low level wc with push button flush, vanity wash hand basin with mixer tap and storage cupboard below, bath with mixer tap and shower cubicle with rainfall shower. Shaver point. Half tiled walls. Double glazed windows to the side and rear elevations.

Bedroom two has a modern cast iron radiator and double glazed window to the front elevation.
Bedroom three has a modern cast iron radiator. Double glazed window to the front elevation. Built in wardrobe with sliding doors, hanging rail and shelving.
Bedroom four has a modern cast iron radiator and double glazed window to the rear elevation.

Bedroom five has a modern cast iron radiator and double glazed window to the rear elevation.
The family bathroom has a four piece suite comprising of a low level wc with push button flush, pedestal wash hand basin with mixer tap, roll top bath with mixer tap and shower cubicle with rainfall shower and rinser attachment. Double glazed window to the rear elevation.
Externally, the property is approached by a shared driveway leading to an access gate. The driveway is laid to shale providing parking for numerous vehicles to a detached garage.
The rear garden is mainly laid to lawn with a paved patio area providing ample space for garden furniture. Hedged and fenced boundaries all round. Raised borders to the front and rear housing a variety of trees, shrubs and plants.
The front garden is mainly laid to lawn with an access gate to the front of the property. Outside socket. Outside light.
The wooden double garage with dual electric powered roller doors to the front. Two glazed windows to the rear. Electric sockets. Log store to the side.
The outside store has power and lighting. Glazed window to the front elevation.
The property has a guide price of £700,000 freehold
Here is the property link:
https://www.stephensonbrowne.co.uk/properties/20101162/sales
For more details about Stephenson Browne, follow the link
https://www.stephensonbrowne.co.uk/branches/alsager
Want to know more about Alsager?
Sign up for our weekly newsletter here and follow us on Facebook here and Twitter here
Share:



