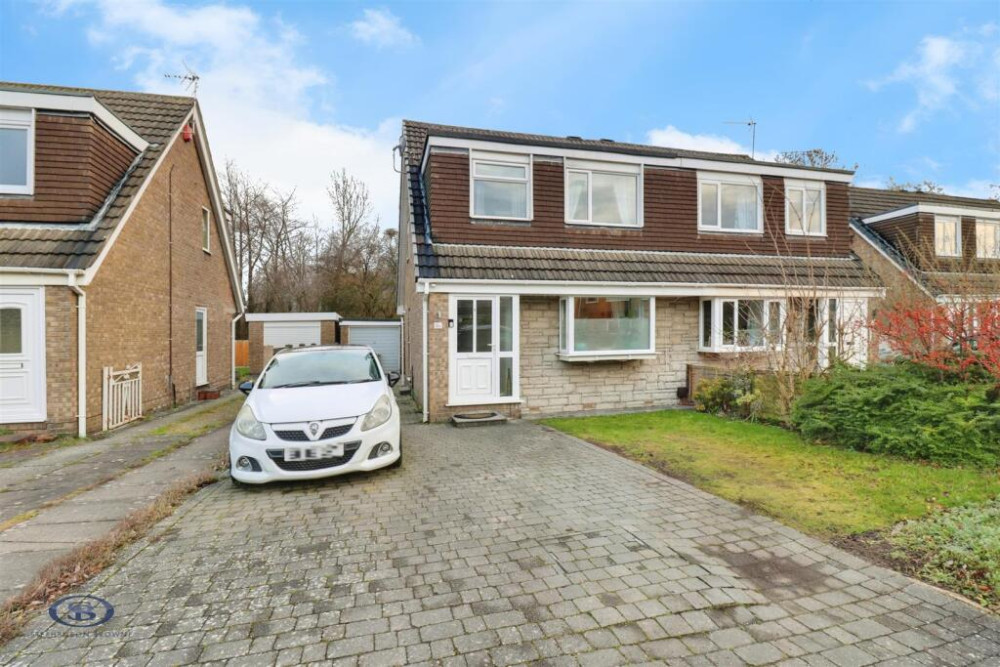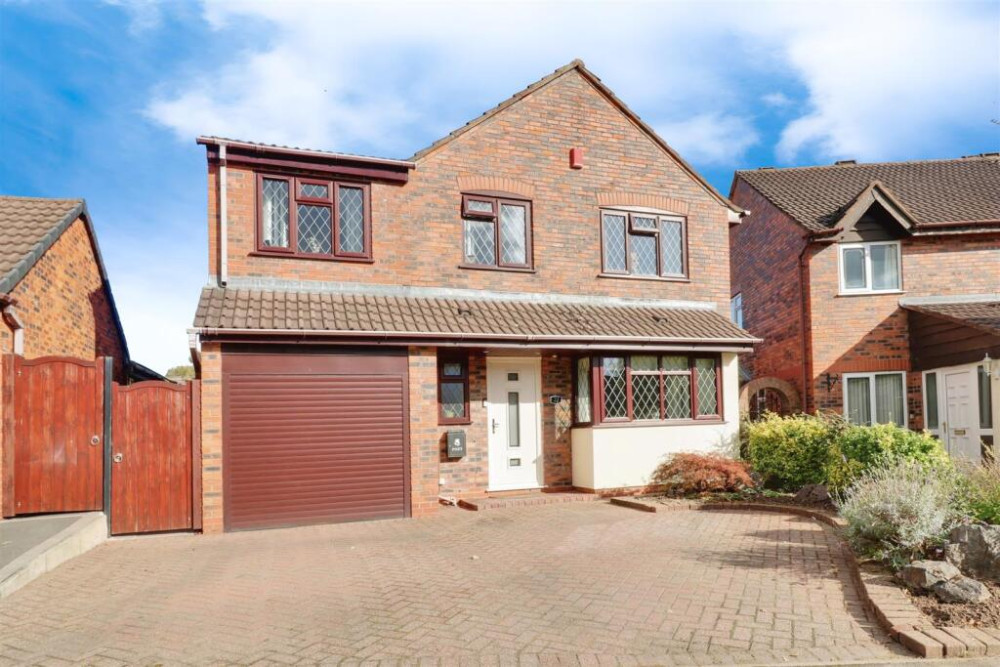Property of the Week: Well presented, modern family home spanning over three floors
This week we are featuring a property in Christopher Mitford Road, Alsager is kindly brought to us by Stephenson Browne.
By Deborah Bowyer 12th Feb 2024


Did you know Alsager Nub News features a property of the week each week?
The property section can be viewed at: https://alsager.nub.news/property

This week we are featuring a property in Christopher Mitford Road, Alsager, which is kindly brought to us by Stephenson Browne.
Matthew Bass, branch manager at Stephenson Browne in Alsager said: "Stephenson Browne are delighted to offer for sale this well presented, modern family home constructed by Prospect Homes on the increasingly popular, 'Hall Drive Park' development.

"The property is arranged with accommodation spanning over three floors and will be ideal for those wanting that extra space for the growing family.
"The estate itself is conveniently placed for highly regarded schooling, leisure facilities, country walks and a wide variety of shops and restaurants that Alsager village has to offer."

Accompanying the property are a number of features worthy of mention, some of which include: Energy efficient double glazing and gas central heating system, a downstairs cloakroom with white sanitary ware, a modern high-gloss fitted kitchen incorporating an oven, hob, extractor, an open plan lounge/diner with French doors opening out onto the rear garden.
There is also a useful under-stairs storage cupboard. On the first floor, there are two double bedrooms along with the main family bathroom.

The principal suite can be found on the second floor, providing ample space for a super king bed, a wealth of space for additional bedroom furniture plus a walk-in wardrobe/dressing area with mirrored doors and a stylish en-suite shower room with white sanitary suite.
Externally, the property benefits from a driveway to the left hand side, offering tandem off road parking for several vehicles and established, easy to maintain gardens to both front and rear.

In detail, the hallway has wood effect flooring, radiator, integral floor mat, ceiling light fitting, stairs to the first floor with under stairs storage cupboard below, ample sockets and doors to all ground floor rooms.
The kitchen has a range of high gloss wall, base and drawer units with granite style working surfaces over and integrated appliances including: one and a half sink with drainer, 'Zanussi' oven with four point gas hob and built in extractor over, fridge freezer, dishwasher and washing machine.

One cupboard houses the boiler, also having wood style flooring, ceiling spotlights, ample sockets, UPVC double glazed window to front elevation and radiator.
The WC has a low level WC and hand basin incorporated within fitted storage unit, tiled flooring continuing partly to the back wall, radiator and ceiling light fitting.

The lounge diner is a generous space offering two ceiling light fittings, ample sockets, radiator, wood style flooring, UPVC double glazed window to side elevation and UPVC double glazed French doors opening onto the garden.
The first floor landing has a wooden balustrade, fitted carpet, ample sockets, ceiling light fitting and doors to all first floor rooms.

Bedroom two has fitted wardrobes with mirrored sliding doors, a UPVC double glazed window to rear elevation, radiator, fitted carpet, ample sockets and ceiling light fitting.

Bedroom three is a good size third double bedroom with fitted carpet, ceiling light fitting, two UPVC double glazed windows to front elevation, radiator and ample sockets.

The bathroom has a low level WC, hand basin and bath with other the bath waterfall shower, having a glass shower screen and a textured tile surround. With wood style flooring, UPVC double glazed obscure glass window to side elevation, radiator and ceiling light fitting.

The second floor landing has lighting, fitted carpet and door.
The principal bedroom boasts mirrored sliding doors accessing the walk-in wardrobe which has lighting. With fitted carpet, ample sockets, ceiling light fitting, radiator, UPVC double glazed window to front elevation and loft access.
The shower room acts as an en-suite to the second floor bedroom, with a low level WC, hand basin and walk in shower having glass screen and tiled surround. With matching tiling to the back wall creating splash backs, wood style flooring, Velux window, ceiling light fitting and chrome heated towel rail.

Externally, to the front elevation you will find a tarmac driveway to suit two cars, easy to maintain lawn, pathway leading up to the UPVC door.
The rear hosts a patio area, lawn and a fence boundary to all elevations. With access back to the front via a wooden side gate.
The property has a guide price of £250,000
Here is the property link:
https://www.stephensonbrowne.co.uk/properties/17666107/sales
For more details about Stephenson Browne, follow the link
https://www.stephensonbrowne.co.uk/branches/alsager
Want to know more about Alsager?
Sign up for our weekly newsletter here and follow us on Facebook here and Twitter here
Share:



