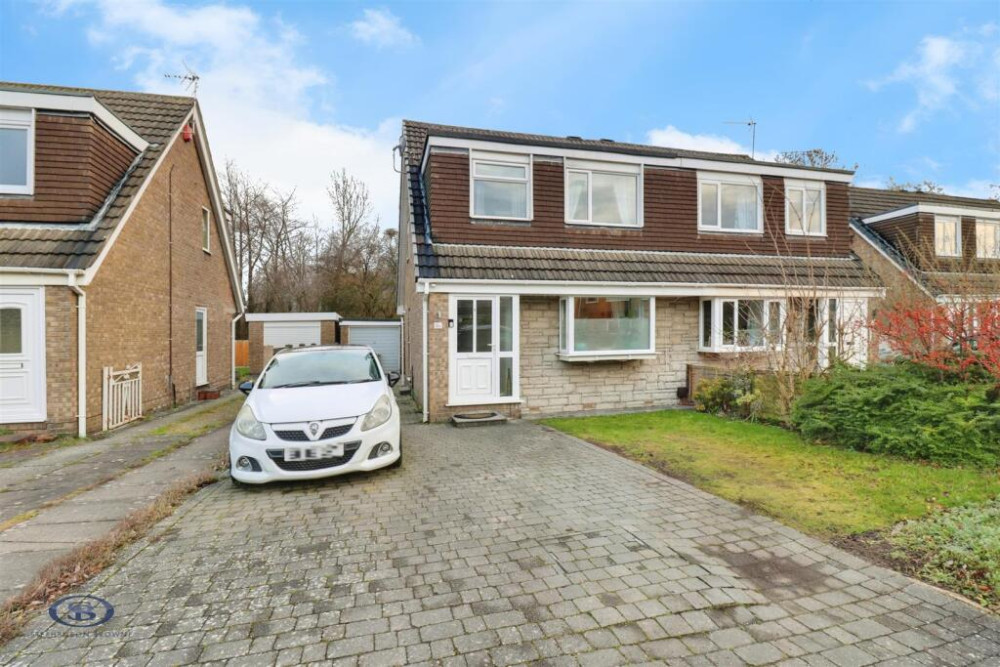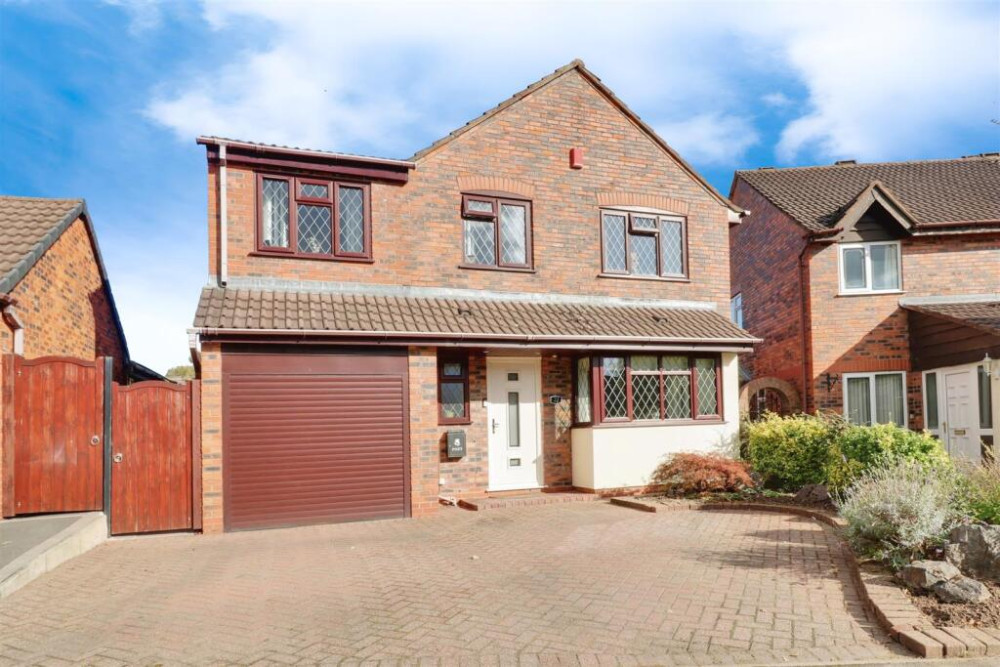Property of the Week: Luxurious five bedroomed home in prime Alsager location
Featured in a variety of interior magazines, including Real Homes, this beautiful property is of the Victorian era therefore boasts a range of period features
By Deborah Bowyer 26th Jul 2022


Did you know Alsager Nub News features a property of the week each week? Our property section can be viewed at:
https://alsager.nub.news/property
This week's property is Woodbine House in Crewe Road kindly brought to us by Stephenson Browne.

Matthew Bass, branch manager Stephenson Browne in Alsager said : "This is a unique, luxurious and exquisite detached family home on the ever popular Crewe Road.
"Featured in a variety of interior magazines, including Real Homes, this beautiful property is of the Victorian era therefore boasts a range of period features throughout whilst offering hugely spacious accommodation.
"It has five bedrooms and a garage conversion, giving the potential to create a self-contained two story annex.
"Residing just a short walk away from the centre of Alsager town and its amenities, as well as being in catchment areas for the well-renowned local schools it is a premium home in a prime location."

To the front of the property there is a newly surfaced gravel driveway, giving invaluable off-road parking, and recessed front door porch.
Internally the property has been updated, modernised and improved by its current owners which allows it to showcase an excellent balance of old and new.
You enter into the grand hallway, and are greeted by Victorian Minton original tiled flooring, intricate ceiling roses, cornices and stained glass inserts to the wood front door.
Those traditional features continue in other aspects of the property, including the generous lounge and front two reception rooms, both of which host stunning feature fireplaces.
The kitchen has been completely remodelled and opened up to create a kitchen/dining/family area full of wonderfully distinctive attributes such as black marble working surfaces, an eye-catching family table booth and bi-fold doors stretching along the rear opening to the back garden.
Located via this room is the converted garage rooms, offering an additional generous reception to the ground floor and a great sized double bedroom above.

Subject to relevant regulations, this could be a perfect separate annex for a guest suite or teenager.
Upstairs is an open landing with a spectacular stained glass window overlooking the space, two impressive double bedrooms as well as two single bedrooms, three of which are home to original Victorian fire places.
You will also find a fabulous family bathroom with freestanding bath central to the room and a useful separate WC.
Completing the family home is the family sized garden, with laid to lawn and boxed soil beds home to a range of decorative plants and flowers.
The hallways has original tiled flooring, high ceilings with ceiling rose and coving, single pendant light fitting, dado rail, radiator, window to side elevation, stairs to first floor with wooden spindle balustrade, door located under the stairs providing access to the cellar, and doors to all other first floor rooms including...

The dining room is a brilliantly spacious reception room hosting a large bay window to front elevation, feature fireplace with decorative surround and tiled hearth, coving to the ceiling, single pendant light fitting, ceiling rose, dado rail, wood flooring and radiator.
The snug/office has an original fireplace having a decorative surround and tiled hearth, coving to the ceiling, picture rail, dado rail, fitted carpet, large window to front elevation, radiator and single pendant light fitting.
The lounge has two windows to the side elevation, fitted carpet, coving to the ceiling, ceiling rose with single pendant light fitting and ample sockets.

The kitchen/diner has a range of contemporary wall, base and drawer units with black marble working surfaces over, integral sink with drainer etched into the work top as well as other integrated appliances such as: fridge freezer, high level oven, four point electric hob, high level microwave, dishwasher and washing machine.
The kitchen hosts a unique table booth with wood panelled surround, fitted table with marble effect top and gold edging, fitted seating, power sockets and single pendant light fitting over. Other features include tiled flooring throughout, radiator, coving to the ceiling, single pendant light fitting, ample sockets, door to storage cupboard and open plan.

The family room has a continuation of tiled flooring, two single pendant light fittings, double UPVC bi-fold double glazed doors opening onto the rear garden, door accessing the lounge and a door to the playroom.
This has fitted carpet, single pendant light fitting, ample sockets, window to front elevation, door opening to the garden, stairs to the first floor and under stairs storage space, currently used as a puppet theatre by the owners.

Bedroom five or the guest room has a superb additional bedroom with three windows to front, side and rear elevations, fitted carpet, single pendant light fitting, hatch into loft storage, radiator and ample sockets. Combined with the downstairs reception room, this handy space could be a brilliant annex for a guest suite subject to relevant alterations.
The landing has a large stained glass window to side elevation, allowing the natural lighting to flood the entire space.
The WC has a low level WC, wall mounted corner sink, picture rail, part tiled walls, marble effect tiled floors, single pendant light fitting and sash window to rear elevation.
The master bedroom has the original Victorian feature fireplace, coving to the ceiling, fitted carpet, ample sockets, ceiling rose, single pendant light fitting and two windows to front elevation.
Bedroom two is an equally well-proportioned double bedroom with fitted carpet, single pendant light fitting, ceiling rose, window to front elevation, original Victorian feature fireplace, ample sockets and coving to the ceiling.
Bedroom three is a good size single bedroom with original Victorian feature fireplace, fitted carpet, single pendant light fitting, coving to the ceiling, window to rear elevation and ample sockets.
Bedroom four has a fitted carpet, window to rear elevation, ample sockets, coving to the ceiling and single pendant light fitting.
The family bathroom unmatched in size compared to others, comprises of a four piece suite including WC with chain flush, pedestal hand basin, free standing bath central to the room and walk in shower with wall mounted bar control and iridescent tiled surround that continues along one wall.
With tiled flooring, single pendant light fitting, radiator and window to rear elevation. The room also benefits from entry via a traditional wood door with stained glass inserts.
Outside at the rear, the bi-fold doors bring you onto the rear patio, ideal for seating or alternate outdoor furniture. Followed by a substantial laid to lawn with well stocked soil flower beds incorporating a range of decorative plants and the garden possesses a fence boundary.
The cellar is accessed via the hallway with steps to, and having electricity.
The property has a guide price of £595,000
Here is the property link:
https://www.stephensonbrowne.co.uk/properties/15793979/sales
For more details about Stephenson Browne, follow the link
Share:



