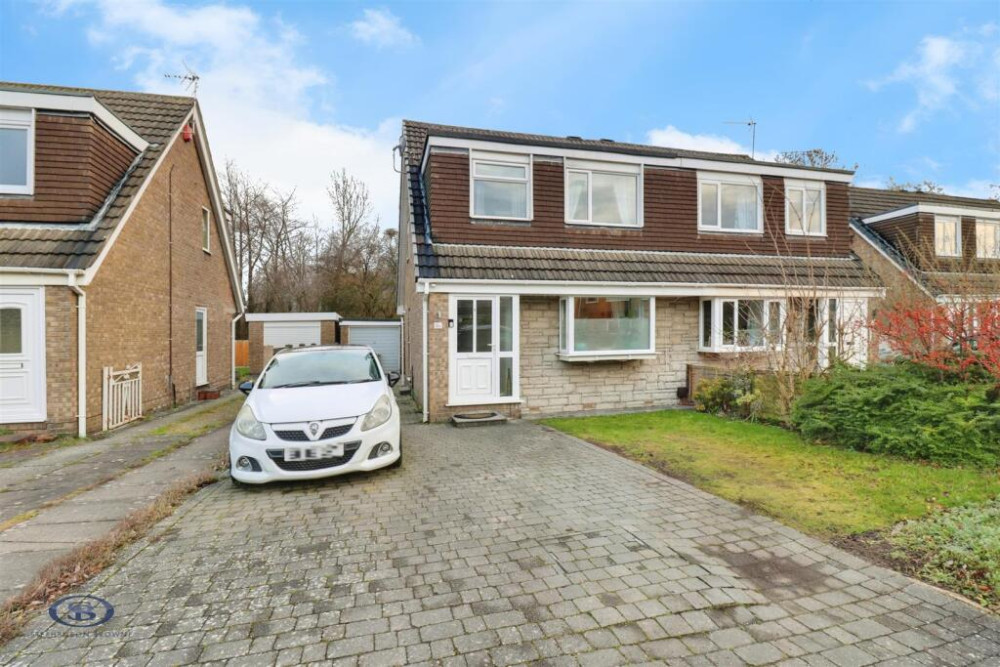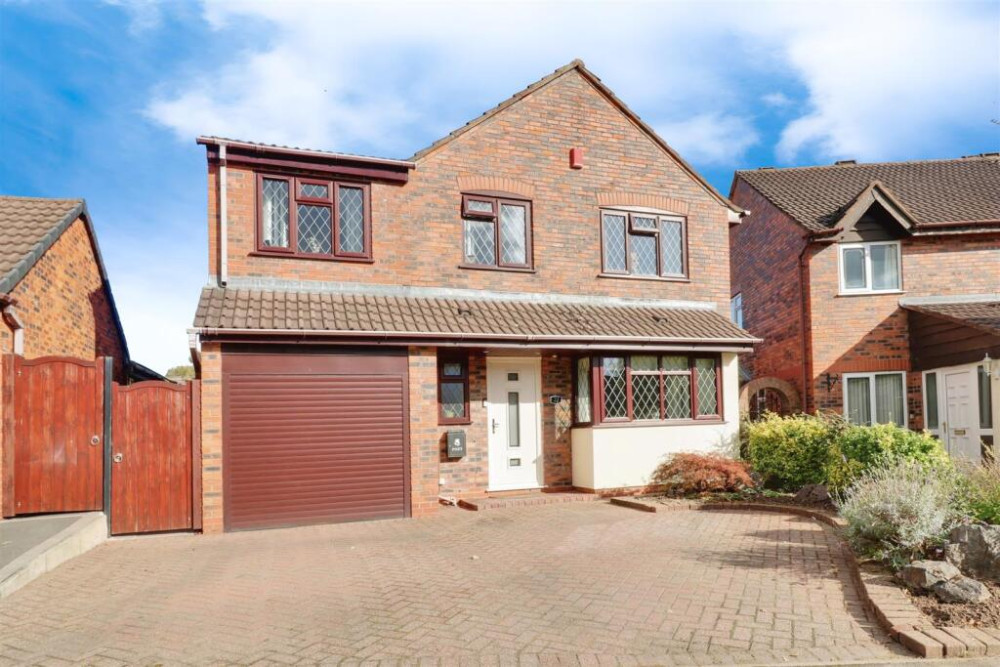Property of the Week: Impressive three-bedroomed extended family home in Alsager
This week we are featuring a property in Reginald Lindop Drive, Alsager which is kindly brought to us by Stephenson Browne.
By Deborah Bowyer 22nd Nov 2022


Did you know Alsager Nub News features a property of the week each week? Our property section can be viewed at:
https://alsager.nub.news/property
This week we are featuring a property in Reginald Lindop Drive, Alsager which is kindly brought to us by Stephenson Browne.

Matthew Bass, branch manager Stephenson Browne in Alsager said: "Constructed by Stewart Milne Homes to their 'Corrywood' design, this three-bedroomed detached property is beautifully presented throughout and, having been extended, offers open plan living to suit the modern family.
"Situated on The Stables development, close to Alsager town and its many amenities, the property owns a dual frontage with this one in particular boasting a prime position at the end of the cul-de-sac, allowing a very private rear garden."

Accompanying this fabulous family home is a wide range of features worthy of noting.
An entrance hall with access to the downstairs WC and fully fitted kitchen, comprising of a range of contemporary wall, base and drawer units and possessing all of the integral appliances you will need.
The kitchen alone holds enough space for a dining table however the property has been cleverly extended by its current owners, with bi-fold doors at the rear, to give a lovely L-shaped open plan kitchen/diner/family room.
There is also a utility room which is larger in size than most and provides extra working surfaces with space and plumbing for a washing machine and dryer below.
Additionally located via the hallway, is a generous separate lounge with dual aspect windows.
Upstairs you will find the landing giving access to all main first floor rooms, including a brilliant master bedroom with inbuilt mirrored wardrobes and its own en-suite shower room, a well- proportioned second double bedroom again enjoying inbuilt mirrored wardrobes, and a third single bedroom.
In detail, the hallway has stairs to the first floor and a door accessing the WC, ample sockets and a single pendant light fitting.
There is a generous separate lounge enjoying dual aspect UPVC double glazed windows to front and side elevation, fitted carpet, ample sockets, TV point, radiator and flush ceiling light fitting.

The kitchen diner has a range of contemporary wall, base and drawer units with brushed chrome handles and wood effect working surfaces over, enjoying a number of integral SMEG appliances.
It has a UPVC double glazed window to rear and side elevation, ample sockets throughout, spotlighting, single pendant light fitting and wood effect flooring.
The family room has a continuation of wood effect flooring, ample sockets, vertical radiator, UPVC double glazed window to side elevation and bi-fold doors opening onto the rear garden.

The utility has additional working surfaces matching the kitchen with space below for a washing machine and separate dryer. With wood effect working surfaces, ample sockets, radiator, door to storage cupboard and door accessing the rear garden.
Upstairs, there is a generous landing with wooden spindle balustrade, fitted carpet, ample sockets, UPVC double glazed window to side elevation, single pendant light fitting and a radiator.

The master bedroom has two inbuilt wardrobes with mirrored sliding doors, UPVC double glazed windows to front and side elevation, radiator, ample sockets, fitted carpet, single pendant light fitting, spotlighting and a TV point.
The en-suite has a low level push flush WC, hand basin with mixer tap incorporated within fitted unit, and walk in shower with tiled surround and glass shower screen/door.

Bedroom two is a spacious second bedroom with built in wardrobe having mirrored sliding doors, dual aspect UPVC double glazed windows to front and side elevations, radiator, and fitted carpet.

Bedroom three has a fitted carpet, UPVC double glazed window to rear elevation, ample sockets, single pendant light fitting and radiator.
The family bathroom has a three-piece suite including low level WC, hand basin with mixer tap incorporated within fitted unit, and panelled bath having chrome fitted bath rails and tiled splashback.
Outside the front has a tarmac driveway suitable for two cars, with hedgerow boundary and pathway taking you to the wooden gate accessing the rear.

A great, private rear garden with laid to lawn and substantial Indian stone paved patio ideal for seating or alternative outdoor furniture. Having soil flower beds housing decorative shrubs and a wooden fence boundary with gate accessing the front.
There is a guide price of £315,000
Here is the property link:
https://www.stephensonbrowne.co.uk/properties/16176735/sales
For more details about Stephenson Browne, follow the link
Share:



