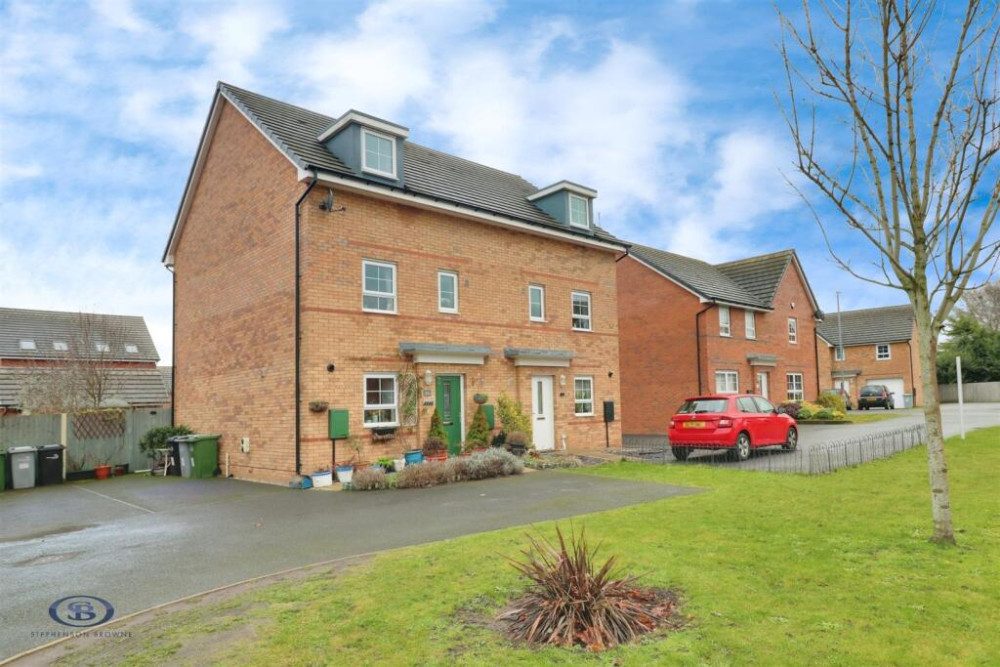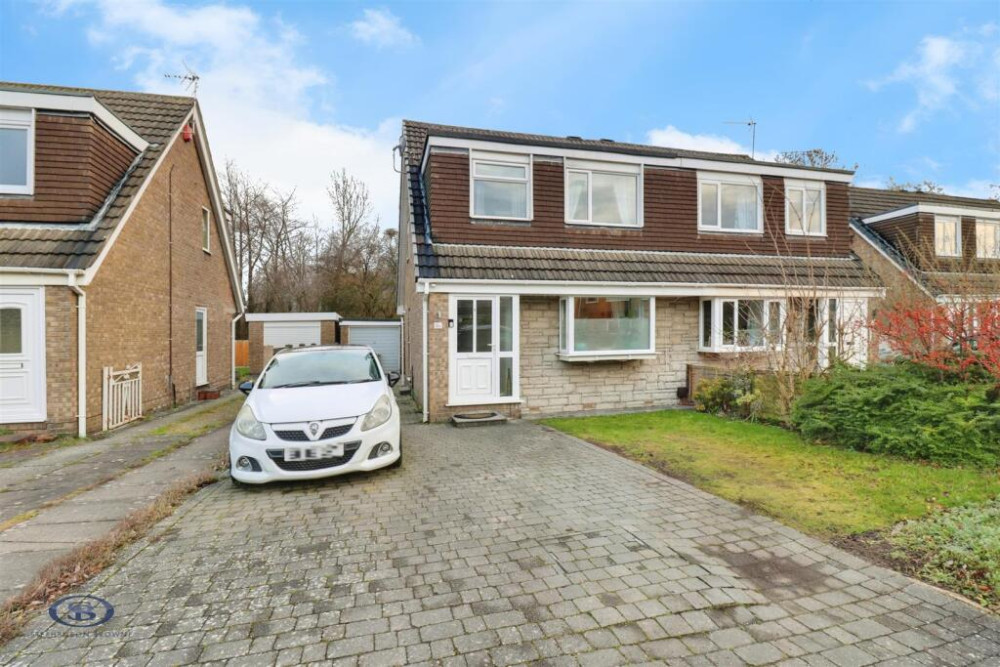Property of the Week: Four bedroomed detached property in a great location
This week we are featuring a property in High Street, Talke Pits which is kindly brought to us by Stephenson Browne.
By Deborah Bowyer 11th Oct 2023


Did you know Alsager Nub News features a property of the week each week?
Our property section can be viewed at: https://alsager.nub.news/property

This week we are featuring a property in High Street, Talke Pits, which is kindly brought to us by Stephenson Browne.
Matthew Bass, branch manager at Stephenson Browne in Alsager said: "This incredibly spacious, four bedroom detached property is located on High Street, Talke Pits and is conveniently close to nearby amenities, local schools and hosts easy access to both the road network.

"This brilliant home offers a deceptively large floorplan providing versatile living accommodation to suit the modern family."
You are welcomed into the entrance hall with characterful tiled flooring, leading into the bright and generous lounge offering a feature gas fireplace. On from here is the fully fitted kitchen, home to a range of wall, base and drawer units, breakfast bar and UPVC double glazed French doors onto the garden.

A fantastic addition to this property is the original garage conversion, currently set up as an impressive principal bedroom with access to its own en-suite shower room but could equally provide a separate playroom, cinema room or family room. Toward the rear aspect, you will find access to an office, first garage and workshop.

To the first floor are two well proportioned double bedrooms, a third single with handy over the stairs storage, a beautifully modern family bathroom and access to the roof terrace via the landing. Overlooking the garden, the terrace allocates ample space for furniture and seating to relax and enjoy the summer months.
Externally, you are spoilt with a corner plot with space to the side and rear. The main garden possesses paving, lawn and a lovely garden room with stable style door. It is also worthy of noting there is a second garage with a covered port at the rear ideal for storing bikes or general garden tools.

In detail, the entrance hall has a UPVC door with double glazed opaque glass inserts, radiator, character tiled flooring, ceiling light fitting, door into the principal bedroom.
A generous lounge space offers a large UPVC double glazed window to front elevation, feature gas fireplace with marble style surround, laminate flooring, ample sockets, ceiling light fitting, TV point, radiator, stairs to the first floor with under stairs cupboard.

The breakfast kitchen comprises of a range of wall, base and drawer units with working surfaces over having an integral one and a half sink with drainer, cooker, four point gas hob with extractor over as well as having the space / plumbing for a washing machine and fridge freezer.
Also having a breakfast bar with space for stools below, tiled flooring, partly tiled walls creating splashbacks, ample sockets, two ceiling light fittings, radiator, UPVC double glazed window to rear elevation and UPVC French doors opening to the garden.

The landing has fitted carpet, ample sockets, ceiling light fitting, UPVC double glazed door opening to the roof terrace and doors to all first floor rooms.

Bedroom two is a good sized second double bedroom with fitted carpet, ample sockets, TV point, UPVC double glazed window to front elevation, ceiling light fitting and radiator.
Bedroom three is another good size double bedroom with a UPVC double glazed window to the rear, fitted carpet, single pendant light fitting, radiator, TV point and ample sockets.

Bedroom four has an inbuilt over the stairs storage cupboard, radiator, fitted carpet, ample sockets and UPVC double glazed window to front elevation.

The bathroom consists of a three piece suite including low level WC, pedestal hand basin and bath with waterfall shower head, detachable hand held shower and glass screen. With mostly tiled walls, UPVC double glazed obscure glass window to rear elevation, ceiling light fitting and chrome heated towel rail.

Garage two has double opening doors, door to rear elevation opening to a sheltered storage area ideal for bikes or garden tools.
Externally, to the front elevation is a block paved driveway providing invaluable off road parking, and a wooden gate opening to the side elevation which continues with the block paving creating a pathway, and there is an enclosed lawn area.

To the rear is a generous size, hosting a block paved patio ideal for seating or alternate outdoor furniture, a lawn, feature pond with a raised seating area besides. A fence row boundary surrounds the plot, and there is entry to the under cover port behind garage number two via a wooden gate.

The roof terrace is accessed via a UPVC double glazed door on the landing, with iron railings surrounding.

The garden room has a double opening, stable style door, coloured windows to front and side elevation.

The property has a guide price of £303,500
Here is the property link:
https://www.stephensonbrowne.co.uk/properties/17514239/sales
For more details about Stephenson Browne, follow the link
https://www.stephensonbrowne.co.uk/branches/alsager
Want to know more about Alsager?
Sign up for our weekly newsletter here and follow us on Facebook here and Twitter here
Share:



