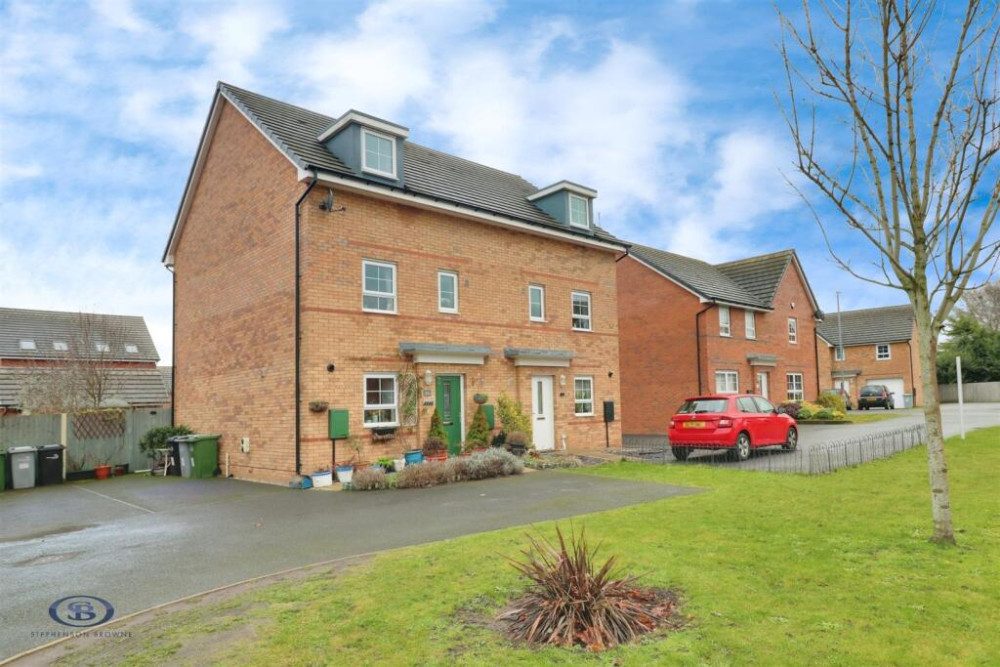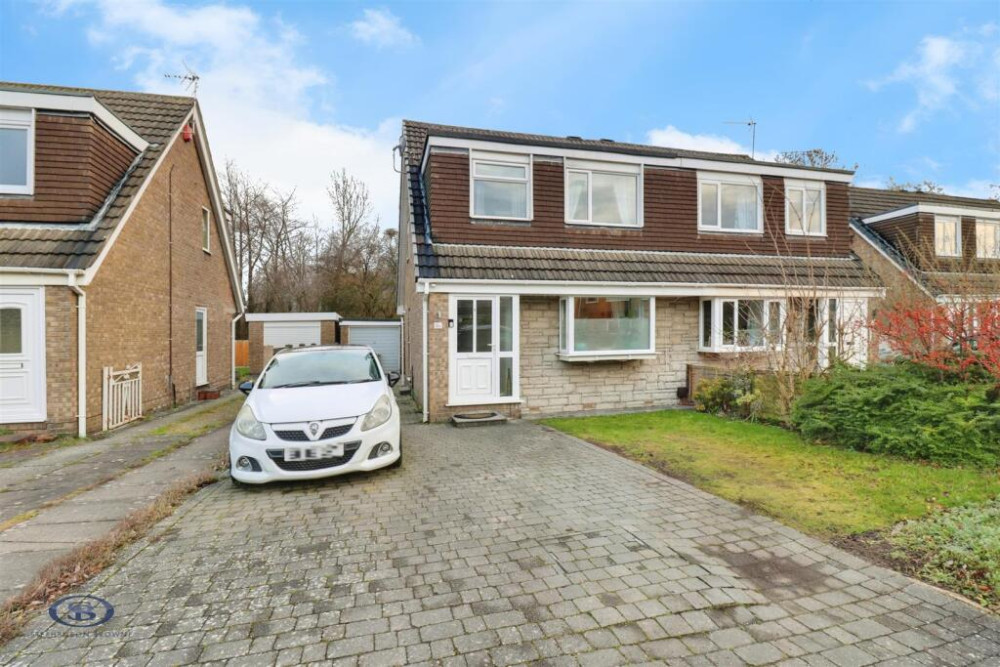Property of the Week: Beautiful four bedroom family home with versatile garden buildings
This week we are featuring a property in Sandbach Road North, Alsager which is kindly brought to us by Stephenson Browne.
By Deborah Bowyer 5th Jul 2023


Did you know Alsager Nub News features a property of the week each week?
Our property section can be viewed at: https://alsager.nub.news/property
This week we are featuring a property in Sandbach Road North, Alsager which is kindly brought to us by Stephenson Browne.

Matthew Bass, branch manager Stephenson Browne in Alsager said: "The four bedroomed detached family home is in a popular central location, just minutes away from the town centre and the many amenities it has to offer.

"This beautiful home offers superb internal accommodation, as well as versatile garden buildings suitable for a range of purposes."
In brief, you are welcomed into the bright and airy hallway having entry to the fantastic lounge diner, modern bathroom and spacious kitchen, comprising of a range of wall, base and drawer units and the space for a dining table if desired.
On from here, the rear hall offers two substantial cupboards where you will find one has been cleverly used as a utility, offering additional storage, as well as the gas-fired boiler and plumbing for a washing machine and tumble dryer.
There is also access to the WC. Also to the ground floor is generously sized bedroom two, that could also be used as a reception room, hosting extensive fitted wardrobes. There is a conservatory located via the lounge which has access to the garden.

To the first floor, there are three well-proportioned bedrooms, all benefitting from fitted wardrobes, including a brilliant principal bedroom with a large walk-in bay, increasing the floorspace.
Externally, the property enjoys a slightly elevated position and sits on a great plot with off road parking via a driveway, and gardens to the front and rear. Situated in the garden is an impressive garden room that could be ideal for a games room, bar or den - the options are endless.
There are additional outbuildings for storage, with one having previously been an office.
In detail, the hallway has tiled flooring, ample sockets, ceiling light fitting, stairs to the first floor and door with under stairs cupboard, and doors accessing the majority of ground floor rooms.
The lounge diner is a spacious reception room, having a stone feature empty fireplace, fitted carpet throughout, coving to the ceiling, two pendant light fittings, wall mounted light fitting, UPVC double glazed windows to side and rear elevation, ample sockets, radiator and double doors.

The conservatory has UPVC double glazed windows to all elevations, tiled flooring, ceiling light fitting and UPVC double glazed door accessing the garden.
The bathroom has a three piece suite, including low level push flush WC, pedestal hand basin with tile splash back and mixer tap, P-shaped bath with central tap, tiled splash back, over the bath shower and glass shower screen.
With a continuation of tiled flooring following from the hallway, UPVC double glazed obscure glass window to side elevation, wall extractor, spotlighting and chrome heated towel rail.
The kitchen has a range of wall, base and drawer units with wood style working surfaces over, having an integral sink with drainer and dishwasher fitting into the bay with UPVC double glazed window.
You will also find space for a fridge freezer and cooker. With spotlighting, ample sockets, wood effect flooring, radiator and door.
The rear hall is home to two substantial cupboards, with one boasting ample space/plumbing for a stacked washing machine and dryer. With tiled floor, chrome radiator, ceiling light fitting, internal access to the garage, UPVC door opening to the garden and door to the WC.

The WC has a low level WC, chrome heated towel rail, tiled flooring, ceiling light fitting and UPVC obscure double glazed window to rear elevation.
Bedroom two is a generous second bedroom, or additional reception room, enjoying fitted wardrobes along one wall, fitted carpet, UPVC double gazed window to front elevation, coving to the ceiling, pendant light fitting, ample sockets and radiator.

The landing has a wooden balustrade, having glass inserts, fitted carpet, ample sockets, UPVC double glazed window to rear elevation, single pendant light fitting, loft access via hatch, two doors to storage cupboards and doors to all bedrooms.
The principal bedroom has a large walk-in UPVC double glazed bay window, fitted wardrobe/storage, fitted carpet, radiator, ample sockets, hand basin with marble splash back and spotlighting throughout.

Bedroom three is another double bedroom, having double glazed Velux window to rear, fitted carpet, spotlighting, radiator, ample sockets and recessed eaves storage.
Bedroom four has fitted wardrobes, a UPVC double glazed window to front elevation, spotlighting, ample sockets, radiator and fitted carpet.

The outside office and separate shed storage, each with their own entry. One side hosts ample storage for all garden tools, and one has been utilised as an office in the past, having lighting, power, network cabling and having been insulated.

The garden room is a brilliant versatile wooden built garden room which could be used as a separate snug/den, playroom, bar or games room. Having two windows to the side elevation, lighting, power, TV aerial and network cabling.
Externally, the front elevation is home to a tarmac driveway to suit approximately two cars, with a lawn area providing the option to extend the driveway if desired. There are substantial soil borders home to a number of decorative plants and shrubs, with a brick wall boundary, and steps leading to the canopied front porch.
The main garden is beautifully landscaped with a generous patio area ideal for seating or alternate outdoor furniture.
The step up takes you onto the lawn which is contained by a wooden border, as well as established soil flower beds and there is a gravel pathway leading to the outbuildings.
A fence boundary surrounds the exceptionally private garden backed by mature trees.

The garage has an up and over garage door, window to side elevation, power and lighting.
The property has a guide price of £425,000
Here is the property link:
https://www.stephensonbrowne.co.uk/properties/17157478/sales
For more details about Stephenson Browne, follow the link
Share:



