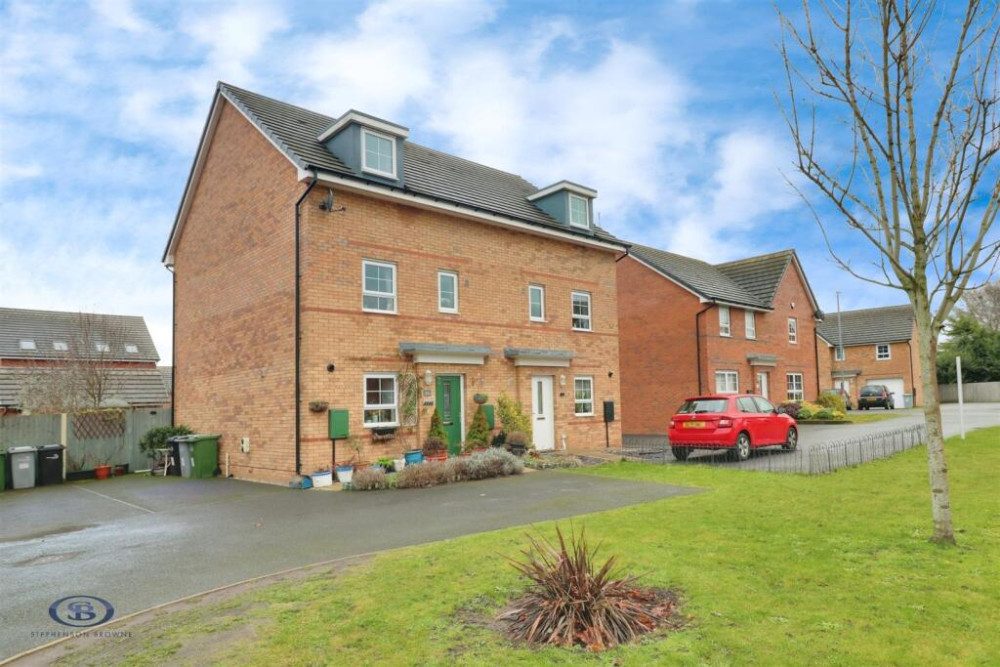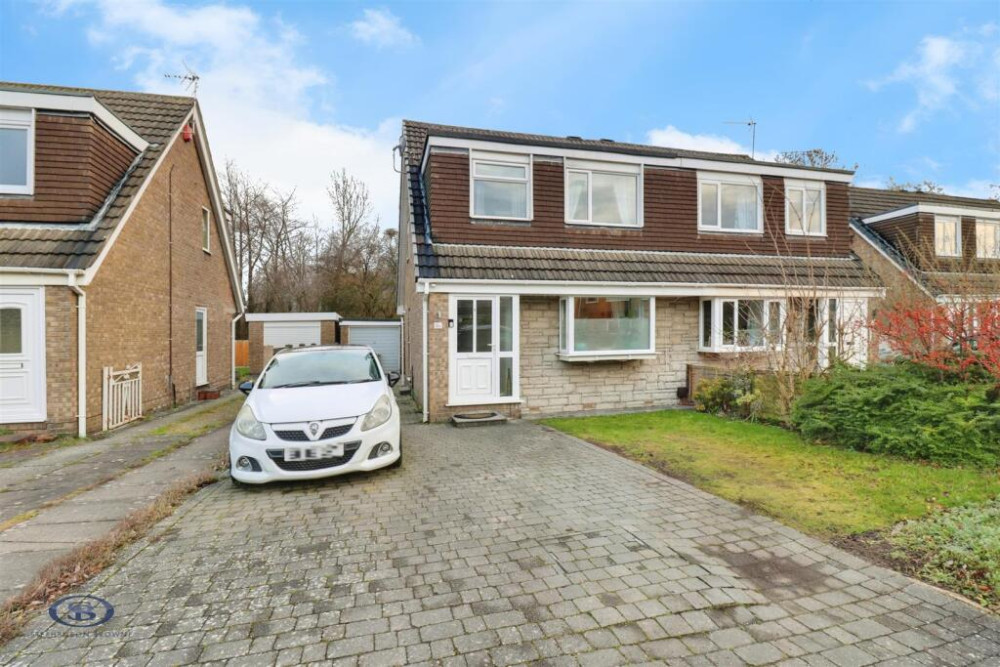Property of the Week: Bespoke five bedroom home with perfect blend of space and luxury
This week we are featuring a property in Pikemere Road, Alsager, which is kindly brought to us by Stephenson Browne.
By Deborah Bowyer 14th May 2024


Did you know Alsager Nub News features a property of the week each week?

The property section can be viewed at: https://alsager.nub.news/property
This week we are featuring this property The Laurels in Pikemere Road, Alsager which is kindly brought to us by Stephenson Browne.

Matthew Bass, branch manager at Stephenson Browne in Alsager said: "Welcome to The Laurels, Pikemere Road - a remarkably bespoke five bedroom detached property that offers the perfect blend of space, comfort, and luxury.
"This incredible family home sits on a fantastic plot located just off one of Alsager's most desired residential areas, meaning it is extremely private with surrounding greenery."

You will find a number of impressive, high-spec features worthy of attention, some of which include an Oak front door, SieMatic SC66 Kitchen with Silestone quartz worktops and Siemans appliances, as well as stunning bathrooms with Roca sanitary ware and Johnsons marble and stone tiling.

Upon entry is the spacious hallway giving access to the generous lounge and the exemplary kitchen/diner/family room, enjoying bi-fold doors opening to the garden making it the real 'heart of the home'.

In addition, you will find a separate utility as well as two more reception rooms, currently utilised as offices but giving you that versatile floorplan with ample space for entertaining guests, or simply relaxing with family.
The first floor is home to four double bedrooms, two of which possess fitted wardrobes and en-suites, a fifth well sized single room and a beautiful family bathroom with four piece suite.

Externally, the property hosts a brick paved driveway to suit multiple cars, along with a double garage. The south facing rear garden is unmatched, maintaining a lawn that wraps around the property, as well as paving, ideal for seating or garden furniture.
The property is surrounded by high level shrubs, giving you privacy, whilst cleverly not impacting the natural lighting the internal aspect of the home enjoys!

The Laurels is the epitome of luxury both inside and out. Set within a location offering the perfect combination of quietness and convenience for you and your loved ones.

In detail, the hallway has an Oak entrance door with decorative glass insert, fitted carpet, ample sockets, radiator, three ceiling light fittings, coving to the ceiling, stairs to the first floor with Oak balustrade and door to handy under stairs storage cupboard.
The sizeable lounge is accessed via double doors, enjoying a feature gas fireplace having stone style surround, fitted carpet, large UPVC double glazed window to front elevation, coving to the ceiling, two ceiling light fittings, radiator, ample sockets, TV point and multimedia plate.

The study has a fitted carpet, ample sockets, radiator, ceiling light fitting, coving to the ceiling and UPVC double glazed window to front elevation.
The WC has a Roce push flush WC and pedestal hand basin, Johnsons marble and stone tiling to the walls and floor, chrome heated towel rail and ceiling light fitting.
The open plan kitchen diner/family room comprising of a range of SieMatic SC66 wall, base and drawer units with Silestone quartz working surfaces over and under counter lighting, having a range of integral appliances including: stainless steel one and a half sink, Siemans oven, ceramic hob with stainless steel extractor above, combination oven/microwave and dishwasher.
Enjoying plenty of space for a family dining table and seating area, Johnsons marble and stone tiling throughout, ample sockets, radiator, coving to the ceiling, two ceiling light fittings, inset spotlighting, UPVC double glazed window to rear and side elevations, bi-fold doors opening to the garden, door to the office.
The utility room boasts additional base units with working surfaces over matching the kitchen, space / plumbing for a separate washing machine and dryer, as well as a stainless steel sink with drainer. Tiled flooring, ceiling light fitting, radiator, ample sockets, wall mounted Worcester boiler, UPVC double glazed window to rear elevation and door with glazed insert opening to the garden.

Currently utilised as an office but would make an ideal playroom for keeping an eye on children whilst cooking! Entry via double doors from the kitchen/diner/family room, with UPVC double glazed window to rear elevation, two ceiling light fittings, coving to the ceiling, fitted carpet, ample sockets and radiator.

The spacious landing has a wooden balustrade, fitted carpet, ample sockets, UPVC double glazed window to front elevation, three ceiling light fittings, coving to the ceiling, radiator, loft access via hatch, door to airing cupboard as well as doors to first floor rooms.
The generous principal bedroom offers inbuilt wardrobes, large UPVC double glazed window to front elevation, two ceiling light fittings, coving to the ceiling, ample sockets, multimedia plate, radiator, fitted carpet and door.

he en-suite has a four piece suite of Roca sanitary ware with push flush WC, hand basin, wet room style rainfall shower with glass screen and bath with mixer tap and shower attachment.
With Johnsons marble and stone tiling to the walls and floor, inset spotlighting, ceiling extractor, chrome heated towel rail and UPVC double glazed obscure glass window to side elevation.
Bedroom two boasts fitted wardrobes, UPVC double glazed window overlooking lovely views to the garden, radiator, ceiling light fitting, coving to the ceiling, inset spotlighting, multimedia plate, ample sockets and door.
The en-suite has Roca sanitary ware comprising of hand basin and push flush WC. Also having wet room style shower with rainfall shower head and glass screen, Johnsons marble and stone tiles to the walls and floor, spotlighting and chrome heated towel rail.
Bedroom three is another good sized double bedroom with UPVC double glazed window to rear, ceiling light fitting, coving to the ceiling, fitted carpet, multimedia plate, ample sockets and radiator.

Bedroom four has coving to the ceiling, ceiling light fitting, fitted carpet, radiator, ample sockets, multimedia plate and UPVC double glazed window to front elevation.
Bedroom five has a fitted carpet, ample sockets, radiator, multimedia plate, coving to the ceiling, ceiling light fitting and UPVC double glazed window to rear elevation.
The family bathroom has Roca sanitary ware - push flush WC, hand basin, bath with shower head attachment and wet room style double shower with rainfall shower head and glass screen. With Johnsons marble and stone tiled flooring and walls, chrome heated towel rail, inset spotlighting, ceiling extractor and UPVC double glazed obscure glass window to side elevation.
Externally, the property is accessed via the brick paved driveway to 'Thirty Six' that is shared with three properties. Follow the driveway around to find 36B, with a continuation of brick paving creating invaluable off road parking for multiple cars.

The property is surrounded by high level greenery to give the upmost privacy, and the home's frontage enjoys soiled borders incorporating a range of decorative shrubs, plants and flowers. You will find a wooden side gate accessing the rear.
The main garden faces south, offering a wrap around lawn and patio ideal for seating or alternative garden furniture. Like the front, you will find high level greenery meaning you are not overlooked, whilst still managing to not impact the amount of light the internal aspect of the property enjoys.
At the rear, you will also find separate access into the double garage via a glazed door.
The property has a guide price of £750,000 freehold
Here is the property link:
https://www.stephensonbrowne.co.uk/properties/19099046/sales
For more details about Stephenson Browne, follow the link
https://www.stephensonbrowne.co.uk/branches/alsager
Want to know more about Alsager?
Sign up for our weekly newsletter here and follow us on Facebook here and Twitter here
Share:



